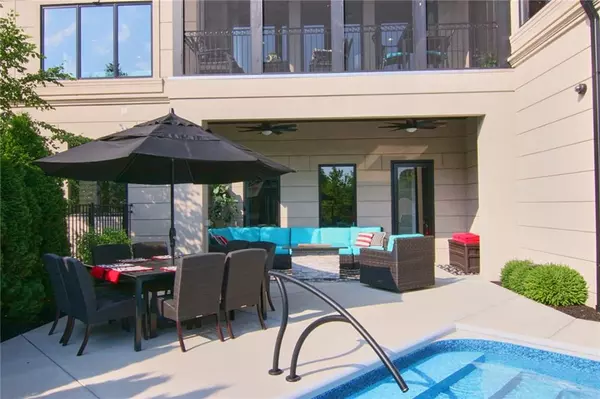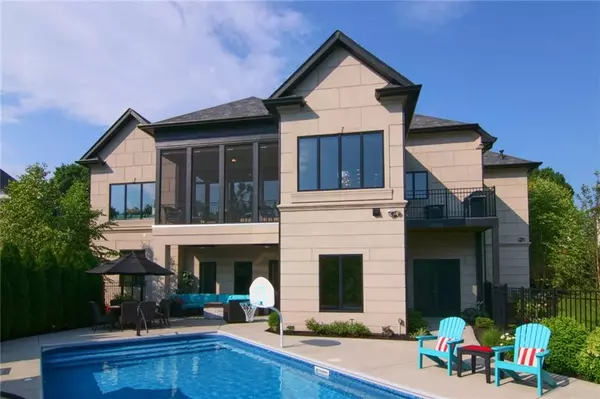$1,050,000
$1,100,000
4.5%For more information regarding the value of a property, please contact us for a free consultation.
6421 Silverton WAY Indianapolis, IN 46237
4 Beds
5 Baths
5,341 SqFt
Key Details
Sold Price $1,050,000
Property Type Single Family Home
Sub Type Single Family Residence
Listing Status Sold
Purchase Type For Sale
Square Footage 5,341 sqft
Price per Sqft $196
Subdivision Greystone
MLS Listing ID 21731173
Sold Date 09/23/20
Bedrooms 4
Full Baths 4
Half Baths 1
HOA Fees $33/ann
Year Built 2015
Tax Year 2019
Lot Size 0.426 Acres
Acres 0.426
Property Description
Featured in South Magazine! This casual/contemporary home is designed with attention to detail and uncompromising quality. The unique stone look exterior with dark framed windows set the tone. Ebony stained hardwood flooring, coffered and 10 to 12 foot ceilings throughout. Sleek dark cabinetry, quartz counter tops and custom touches are found in the kitchen. The office/study includes built-in shelving, a library ladder and designer glass barn door, giving the traditional a modern twist. The owner's bedroom suite meets all expectations with 2 closets, 2 vanities, and a huge tiled shower. Screened porch and walkout lower level overlook a large pool and patio area with private back yard views! Easy access to interstate and downtown Indy!
Location
State IN
County Marion
Rooms
Basement Finished, Full, Walk Out, Daylight/Lookout Windows
Kitchen Breakfast Bar, Center Island, Pantry WalkIn
Interior
Interior Features Attic Stairway, Raised Ceiling(s), Walk-in Closet(s), Hardwood Floors, Wood Work Stained
Heating Forced Air
Cooling Central Air
Fireplaces Number 1
Fireplaces Type Gas Log, Great Room
Equipment Security Alarm Paid, Smoke Detector, Sump Pump, Sump Pump, Water-Softener Owned
Fireplace Y
Appliance Electric Cooktop, Dishwasher, Dryer, Disposal, Microwave, Oven, Bar Fridge, Refrigerator, Warming Drawer, Washer
Exterior
Exterior Feature Driveway Concrete, Fence Full Rear, In Ground Pool, Irrigation System
Parking Features Attached
Garage Spaces 3.0
Building
Lot Description Tree Mature
Story Two
Foundation Concrete Perimeter
Sewer Sewer Connected
Water Public
Architectural Style Contemporary, Ranch
Structure Type Dryvit
New Construction false
Others
HOA Fee Include Association Home Owners,Entrance Common
Ownership MandatoryFee
Read Less
Want to know what your home might be worth? Contact us for a FREE valuation!

Our team is ready to help you sell your home for the highest possible price ASAP

© 2025 Listings courtesy of MIBOR as distributed by MLS GRID. All Rights Reserved.





