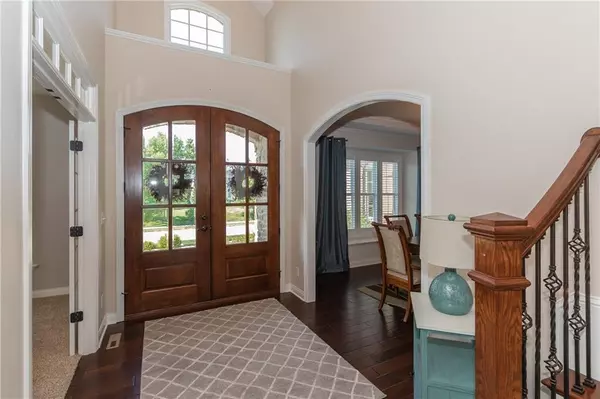$699,900
$689,900
1.4%For more information regarding the value of a property, please contact us for a free consultation.
2760 Old Vines DR Westfield, IN 46074
6 Beds
5 Baths
5,646 SqFt
Key Details
Sold Price $699,900
Property Type Single Family Home
Sub Type Single Family Residence
Listing Status Sold
Purchase Type For Sale
Square Footage 5,646 sqft
Price per Sqft $123
Subdivision Oak Manor
MLS Listing ID 21720677
Sold Date 08/07/20
Bedrooms 6
Full Baths 5
HOA Fees $54/ann
Year Built 2014
Tax Year 2020
Lot Size 0.340 Acres
Acres 0.34
Property Description
When Designing this Gorgeous 5 bedrm, 5 Bth Home the owners thought of everything! Luxurious Details, An Open Floor Plan, & Impeccably Maintained, Stone & Brick Elevation, Dining Rm, Office, Guest Rm or Flex Space on the Main Level w/ Full Bth, Beautiful Kitchen Features Custom Cabinetry, Gas Cook Top, Lg. Counter Height Island, Walk In Pantry, Great Rm w/Coffered Ceiling & Gas Firepl, Screened Porch, Lg. Master Suite w/ Custom Closet & Spa Like Master Bth-Walk In Shower, Dual Vanities, & Soaking Tub, Two Bedrms Share a Jack & Jill Bth, Newly Fin. Walk Out Lower Level W/ Theater, Family Rm w/ Firepl & Wet Bar, Flex Space or 6th Bedrm, Lg. Patio & Gas Firepit! Mins. To the Midland Trace Trail, Grand Park, Schools, & The Bridgewater Club!
Location
State IN
County Hamilton
Rooms
Basement 9 feet+Ceiling, Finished, Walk Out
Kitchen Breakfast Bar, Pantry, Pantry WalkIn
Interior
Interior Features Walk-in Closet(s), Hardwood Floors, Screens Complete, Wet Bar
Heating Forced Air
Cooling Central Air
Fireplaces Number 2
Fireplaces Type Basement, Family Room
Equipment Smoke Detector, Sump Pump, WetBar, Water-Softener Owned
Fireplace Y
Appliance Gas Cooktop, Dishwasher, Disposal, Microwave, Gas Oven, Oven, Refrigerator
Exterior
Exterior Feature Clubhouse, Driveway Concrete, Fire Pit, Pool Community, Irrigation System
Parking Features Attached
Garage Spaces 3.0
Building
Lot Description Sidewalks, Street Lights
Story Two
Foundation Concrete Perimeter, Full
Sewer Sewer Connected
Water Public
Architectural Style TraditonalAmerican
Structure Type Brick,Stone
New Construction false
Others
HOA Fee Include Association Home Owners,Clubhouse,Entrance Common,Maintenance,Pool
Ownership MandatoryFee
Read Less
Want to know what your home might be worth? Contact us for a FREE valuation!

Our team is ready to help you sell your home for the highest possible price ASAP

© 2024 Listings courtesy of MIBOR as distributed by MLS GRID. All Rights Reserved.






