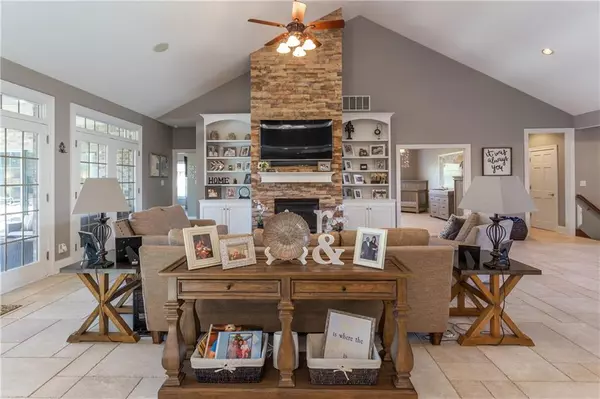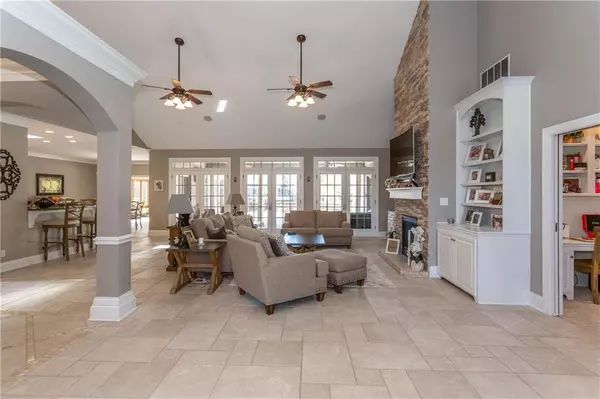$715,000
$675,000
5.9%For more information regarding the value of a property, please contact us for a free consultation.
13436 WATER CREST DR Fishers, IN 46038
4 Beds
6 Baths
6,868 SqFt
Key Details
Sold Price $715,000
Property Type Single Family Home
Sub Type Single Family Residence
Listing Status Sold
Purchase Type For Sale
Square Footage 6,868 sqft
Price per Sqft $104
Subdivision Rosewood
MLS Listing ID 21774818
Sold Date 05/07/21
Bedrooms 4
Full Baths 3
Half Baths 3
HOA Fees $41/ann
Year Built 2003
Tax Year 2020
Lot Size 0.600 Acres
Acres 0.6
Property Description
Amazing 4/5 bedroom ranch with over 6500 sq ft of living space with full size basement and options galore ! Say you want a sunroom, an office, a pool, a pool house, a theatre room or how about totally updated master suite. Are you looking for more, then you will love the full sized additional kitchen in basement along with a workout room, and a fully fenced backyard. What about large 3 car garage, and walking into a cooks delight kitchen with granite and stainless appliances. Have a need for an in-law suite or large yet private guest room on the main level, then this home checks those boxes too !! All of this plus HSE schools, easy access to Fishers and Geist
Location
State IN
County Hamilton
Rooms
Basement 9 feet+Ceiling, Finished, Daylight/Lookout Windows
Kitchen Center Island, Pantry
Interior
Interior Features Attic Stairway, Built In Book Shelves, Cathedral Ceiling(s), Walk-in Closet(s)
Heating Dual, Forced Air
Cooling Central Air, Ceiling Fan(s)
Fireplaces Number 2
Fireplaces Type Basement, Gas Starter, Great Room
Equipment Security Alarm Paid, Smoke Detector, Sump Pump, Sump Pump, Sump Pump, Surround Sound, Theater Equipment, WetBar, Water Purifier, Water-Softener Owned
Fireplace Y
Appliance Electric Cooktop, Dishwasher, Disposal, Kit Exhaust, Microwave, Double Oven, Bar Fridge, Refrigerator
Exterior
Exterior Feature Driveway Concrete, Fence Full Rear, In Ground Pool, Pool House, Irrigation System
Garage Attached
Garage Spaces 3.0
Building
Lot Description Curbs, Sidewalks, Storm Sewer
Story One
Foundation Concrete Perimeter
Sewer Sewer Connected
Water Public
Architectural Style Ranch, TraditonalAmerican
Structure Type Brick,Cement Siding
New Construction false
Others
HOA Fee Include Entrance Common,Insurance,Maintenance,ParkPlayground,Pool,Management,Snow Removal,Tennis Court(s)
Ownership MandatoryFee
Read Less
Want to know what your home might be worth? Contact us for a FREE valuation!

Our team is ready to help you sell your home for the highest possible price ASAP

© 2024 Listings courtesy of MIBOR as distributed by MLS GRID. All Rights Reserved.






