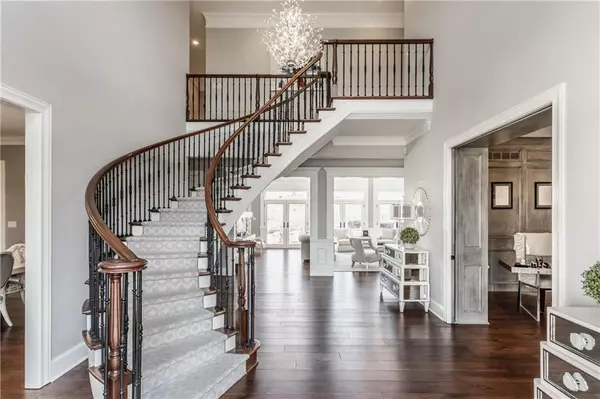$1,999,000
$1,999,000
For more information regarding the value of a property, please contact us for a free consultation.
1110 Laurelwood Carmel, IN 46032
5 Beds
8 Baths
10,244 SqFt
Key Details
Sold Price $1,999,000
Property Type Single Family Home
Sub Type Single Family Residence
Listing Status Sold
Purchase Type For Sale
Square Footage 10,244 sqft
Price per Sqft $195
Subdivision Laurelwood
MLS Listing ID 21773281
Sold Date 04/22/21
Bedrooms 5
Full Baths 5
Half Baths 3
HOA Fees $125
HOA Y/N Yes
Year Built 1998
Tax Year 2020
Lot Size 1.330 Acres
Acres 1.33
Property Sub-Type Single Family Residence
Property Description
This magnificent stately yet cozy home situated in one of Carmel's premier communities could be yours. Lush landscaping & grounds surround gunite pool, spa & expansive back terrace. Step inside to elegant foyer w/soring ceiling & curved staircase, living rm w/full wall of palladian windows & atrium doors leading to outdoor living space. Gorgeous gourmet KIT is an entertainer's dream w/huge center island, multiple sinks & dishwashers, custom cabinetry & open to vaulted GR w/beamed ceiling. Main floor office features pocket doors & private work room. Your secluded master BR suite provides a perfect retreat w/doors leading to the pool and spa. Walk out lower level has been updated with a cigar lounge complete with filtration system & humidor.
Location
State IN
County Hamilton
Rooms
Basement Finished, Walk Out, Daylight/Lookout Windows, Sump Pump Dual
Main Level Bedrooms 1
Kitchen Kitchen Updated
Interior
Interior Features Built In Book Shelves, Raised Ceiling(s), Tray Ceiling(s), Vaulted Ceiling(s), Walk-in Closet(s), Hardwood Floors, Breakfast Bar, Entrance Foyer, In-Law Arrangement, Center Island, Wet Bar
Heating Dual, Forced Air, Gas
Cooling Central Electric
Fireplaces Number 4
Fireplaces Type Primary Bedroom, Den/Library Fireplace, Great Room, Living Room
Equipment Security Alarm Monitored, Smoke Alarm
Fireplace Y
Appliance Gas Cooktop, Dishwasher, Dryer, Disposal, Microwave, Oven, Double Oven, Refrigerator, Warming Drawer, Washer, Gas Water Heater, Water Purifier, Water Softener Owned
Exterior
Exterior Feature Sprinkler System
Garage Spaces 3.0
Utilities Available Cable Available, Gas
Building
Story Two
Foundation Concrete Perimeter
Water Municipal/City
Architectural Style French
Structure Type Dryvit
New Construction false
Schools
School District Carmel Clay Schools
Others
HOA Fee Include Entrance Common,Entrance Private,Insurance,Maintenance,Snow Removal
Ownership Mandatory Fee
Acceptable Financing Conventional
Listing Terms Conventional
Read Less
Want to know what your home might be worth? Contact us for a FREE valuation!

Our team is ready to help you sell your home for the highest possible price ASAP

© 2025 Listings courtesy of MIBOR as distributed by MLS GRID. All Rights Reserved.





