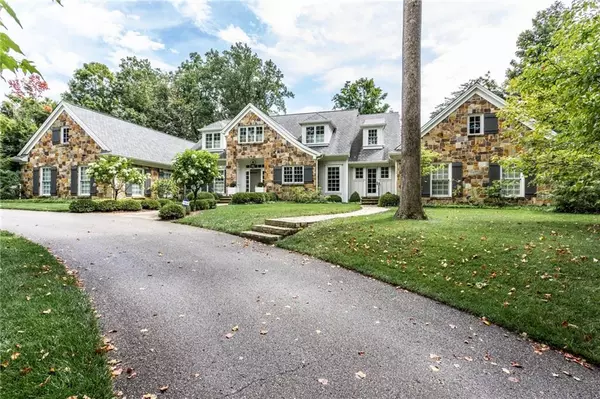$1,620,000
$1,750,000
7.4%For more information regarding the value of a property, please contact us for a free consultation.
575 Somerset DR W Indianapolis, IN 46260
5 Beds
6 Baths
9,078 SqFt
Key Details
Sold Price $1,620,000
Property Type Single Family Home
Sub Type Single Family Residence
Listing Status Sold
Purchase Type For Sale
Square Footage 9,078 sqft
Price per Sqft $178
Subdivision Somerset Hills
MLS Listing ID 21735297
Sold Date 11/09/20
Bedrooms 5
Full Baths 5
Half Baths 1
HOA Fees $41/ann
Year Built 2012
Tax Year 2019
Lot Size 1.590 Acres
Acres 1.59
Property Description
One of Indianapolis most desirable neighborhood. Custom Craftsmanship w/ Tennessee sourced stone. Main Floor Master, beautiful en-suite w/ marble surround, dbl vanity & walk-in closets. Grand Family Room w/ 16 ft. vaulted beamed ceilings, large windows w/ stunning views. Opening to Kitchen w/ center marble island, custom cabinetry, bright & light eat in Breakfast area. Upstairs you will find 3 BRs & 2 Full baths w/ a large loft area & wet bar. Full walkout basement is ready for you to finish w/ your personal touch. For those exercise enthusiast, this home features regulation 25 meter indoor lap pool - built as a separate building w/ separate air filtration system from the rest of the home. Includes spa like changing area & separate laundry
Location
State IN
County Marion
Rooms
Basement Unfinished, Walk Out
Kitchen Center Island, Pantry
Interior
Interior Features Cathedral Ceiling(s), Walk-in Closet(s), Hardwood Floors, Wet Bar
Heating Forced Air
Cooling Central Air
Fireplaces Number 1
Fireplaces Type Family Room
Equipment Generator, Sump Pump, WetBar
Fireplace Y
Appliance Dishwasher, Dryer, Kit Exhaust, Gas Oven, Refrigerator, Washer
Exterior
Exterior Feature Driveway Asphalt, Indoor Pool, Lap Pool
Garage Attached
Garage Spaces 3.0
Building
Lot Description Tree Mature, Wooded
Story Two
Foundation Brick
Sewer Sewer Connected
Water Public
Architectural Style Arts&Crafts/Craftsman
Structure Type Brick,Stone
New Construction false
Others
HOA Fee Include Entrance Common,Snow Removal
Ownership VoluntaryFee
Read Less
Want to know what your home might be worth? Contact us for a FREE valuation!

Our team is ready to help you sell your home for the highest possible price ASAP

© 2024 Listings courtesy of MIBOR as distributed by MLS GRID. All Rights Reserved.






