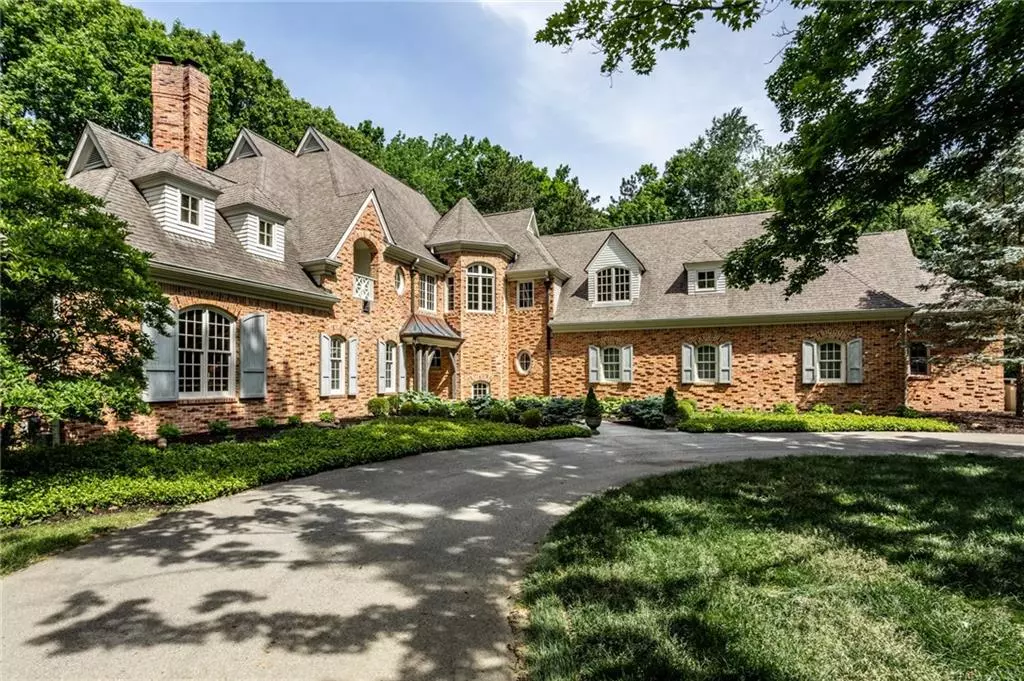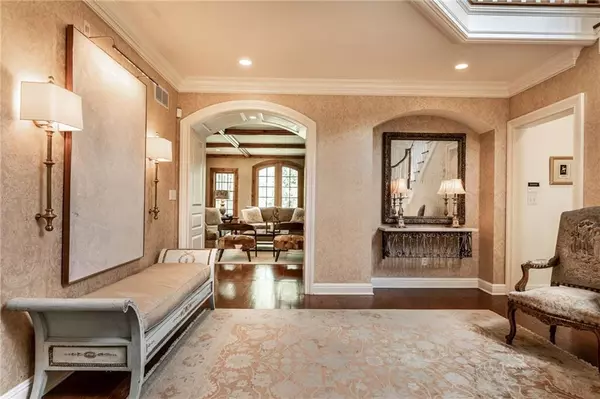$1,975,000
$2,099,000
5.9%For more information regarding the value of a property, please contact us for a free consultation.
10820 Spring Mill RD Carmel, IN 46032
4 Beds
6 Baths
8,134 SqFt
Key Details
Sold Price $1,975,000
Property Type Single Family Home
Sub Type Single Family Residence
Listing Status Sold
Purchase Type For Sale
Square Footage 8,134 sqft
Price per Sqft $242
Subdivision No Subdivision
MLS Listing ID 21710919
Sold Date 09/28/20
Bedrooms 4
Full Baths 3
Half Baths 3
HOA Y/N No
Year Built 2000
Tax Year 2018
Lot Size 9.320 Acres
Acres 9.32
Property Sub-Type Single Family Residence
Property Description
A rare opportunity in Carmel! Entirely secluded 9.32 wooded ac overlooking Williams Creek & 23 ac nature preserve. Winding drive leads to totally private, gorgeous brick home. Meticulously designed! Exterior w/ detailed brickwork & balconies. Interior has large formal entry, FR w/ wet bar, 4 Frplcs and stunning octagonal, paneled library w/ vaulted ceiling! Master BR w/ Fireplace , His and her walk-in closets and Master Bath with imported limestone. All BRs have walk-in closets! Basement has 10 foot ceilings (great for hitting golf balls) 2 lg finished rooms, wet bar, 1/2 bath and abundant storage. Large 3+ car garage & secluded screened porch. Natural surroundings make this house unique! Just a few short minutes from 465 & US 31!
Location
State IN
County Hamilton
Rooms
Basement Ceiling - 9+ feet, Finished Ceiling, Finished, Full, Sump Pump
Interior
Interior Features Attic Access, Built In Book Shelves, Raised Ceiling(s), Walk-in Closet(s), Hardwood Floors, Windows Thermal, Entrance Foyer, Hi-Speed Internet Availbl, Pantry, Programmable Thermostat, Wet Bar
Heating Forced Air, Gas
Cooling Central Electric
Fireplaces Number 4
Fireplaces Type Primary Bedroom, Den/Library Fireplace, Family Room, Living Room
Equipment Multiple Phone Lines, Security Alarm Monitored, Smoke Alarm
Fireplace Y
Appliance Gas Cooktop, Dishwasher, Dryer, Disposal, Kitchen Exhaust, Microwave, Electric Oven, Refrigerator, Washer, Gas Water Heater, Water Softener Owned
Exterior
Exterior Feature Balcony
Garage Spaces 3.0
Utilities Available Cable Connected, Gas
Building
Story Two
Foundation Concrete Perimeter, Full
Water Municipal/City
Architectural Style French
Structure Type Brick
New Construction false
Schools
School District Carmel Clay Schools
Others
Ownership No Assoc
Acceptable Financing Conventional
Listing Terms Conventional
Read Less
Want to know what your home might be worth? Contact us for a FREE valuation!

Our team is ready to help you sell your home for the highest possible price ASAP

© 2025 Listings courtesy of MIBOR as distributed by MLS GRID. All Rights Reserved.





