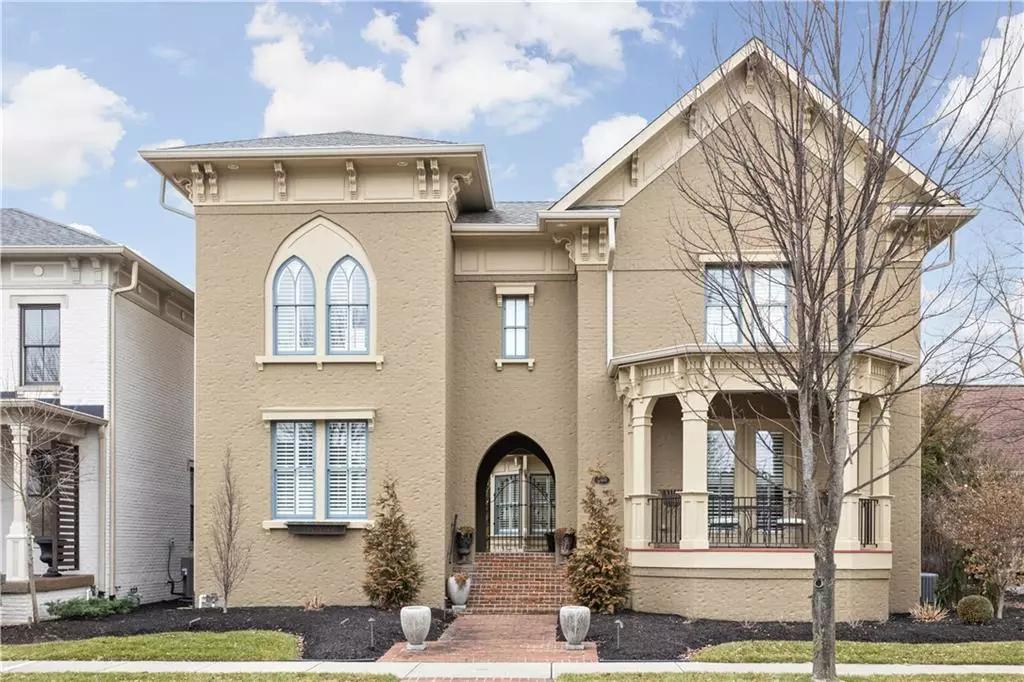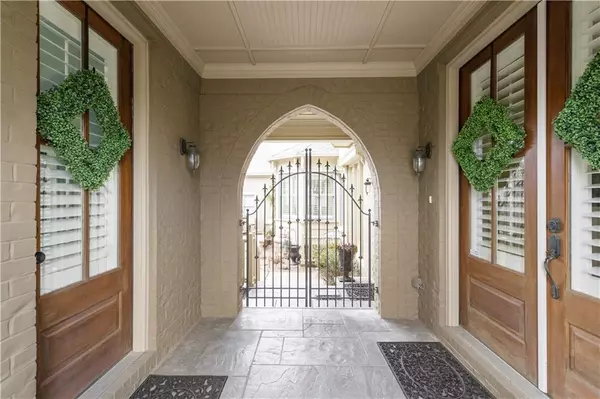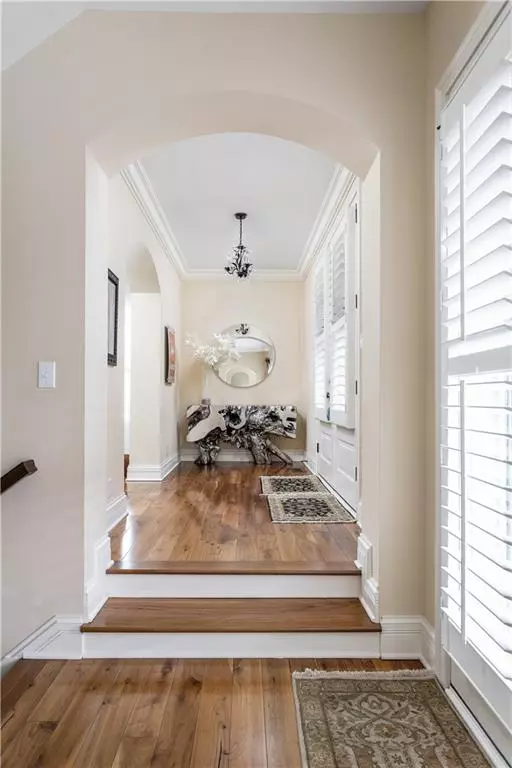$695,000
$700,000
0.7%For more information regarding the value of a property, please contact us for a free consultation.
12460 Horesham ST Carmel, IN 46032
5 Beds
5 Baths
5,194 SqFt
Key Details
Sold Price $695,000
Property Type Single Family Home
Sub Type Single Family Residence
Listing Status Sold
Purchase Type For Sale
Square Footage 5,194 sqft
Price per Sqft $133
Subdivision Village Of Westclay
MLS Listing ID 21696277
Sold Date 06/16/20
Bedrooms 5
Full Baths 4
Half Baths 1
HOA Fees $170/qua
Year Built 2004
Tax Year 2018
Lot Size 8,276 Sqft
Acres 0.19
Property Description
Quiet elegance is spoken here. This home is absolutely perfect in every way and is waiting for the most discerning buyer. The main floor features a fabulous two story great room with a two-sided fireplace. Top of the line, top shelf kitchen with all of the amenities to impress the gourmet chef or perfect for everyday, thru the week dinners. Formal DR, main floor laundry. Upstairs a MBR suite that is to die for and 2 other generous-sized BR’s and full bath. Lower level features a family room w/bar area and 3 other rooms (bedrooms, exercise room, den?, the options are endless). The separate but attached guest/nanny's/in law suite is my favorite thing about this home. Private courtyard where you will feel that you are in Tuscany sipping wine.
Location
State IN
County Hamilton
Rooms
Basement 9 feet+Ceiling, Finished, Egress Window(s)
Kitchen Breakfast Bar, Center Island
Interior
Interior Features Built In Book Shelves, Raised Ceiling(s), Tray Ceiling(s), Walk-in Closet(s), Hardwood Floors, Wet Bar
Heating Forced Air
Cooling Central Air
Fireplaces Number 1
Fireplaces Type 2-Sided, Gas Log, Great Room, Kitchen
Equipment Network Ready, Security Alarm Paid, Smoke Detector, Sump Pump, WetBar
Fireplace Y
Appliance Gas Cooktop, Dishwasher, Disposal, Microwave, Double Oven, Bar Fridge, Refrigerator
Exterior
Parking Features Attached
Garage Spaces 3.0
Building
Lot Description Sidewalks, Street Lights, Trees Small
Story Two
Foundation Concrete Perimeter
Sewer Sewer Connected
Water Public
Architectural Style Italianate
Structure Type Brick,Cement Siding
New Construction false
Others
HOA Fee Include Association Home Owners,Clubhouse,Exercise Room,Maintenance,ParkPlayground,Pool,Security,Snow Removal,Tennis Court(s)
Ownership MandatoryFee
Read Less
Want to know what your home might be worth? Contact us for a FREE valuation!

Our team is ready to help you sell your home for the highest possible price ASAP

© 2024 Listings courtesy of MIBOR as distributed by MLS GRID. All Rights Reserved.






