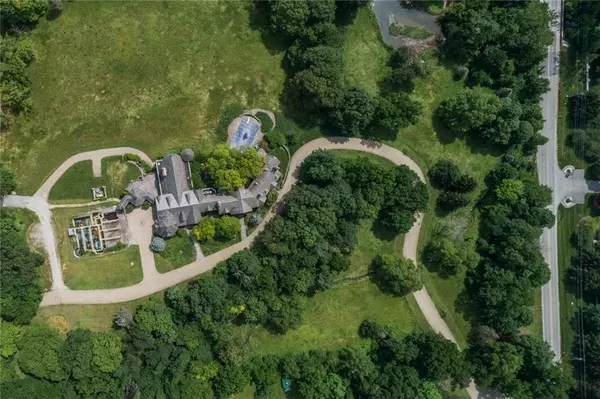$1,900,000
$2,350,000
19.1%For more information regarding the value of a property, please contact us for a free consultation.
1150 W 116th ST Carmel, IN 46032
7 Beds
14 Baths
24,424 SqFt
Key Details
Sold Price $1,900,000
Property Type Single Family Home
Sub Type Single Family Residence
Listing Status Sold
Purchase Type For Sale
Square Footage 24,424 sqft
Price per Sqft $77
Subdivision No Subdivision
MLS Listing ID 21650763
Sold Date 08/20/19
Bedrooms 7
Full Baths 7
Half Baths 7
HOA Y/N No
Year Built 1938
Tax Year 2019
Lot Size 12.000 Acres
Acres 12.0
Property Sub-Type Single Family Residence
Property Description
Serenity reigns in this brilliant and unique property pairing Indiana's finest address, breathtaking rolling topography, and a inspirational estate home ready to be refined. A lush and beautiful setting unlike any other featuring a grand gated entrance and winding driveway to a unrivaled estate offering divine luxury. Extraordinary interior features include- but are not limited to- a magnificent library, bar, theatre room and wine cellar. More than 10 acres of the the most exclusive Midwestern property.
Location
State IN
County Hamilton
Rooms
Basement Ceiling - 9+ feet, Walk Out
Kitchen Kitchen Updated
Interior
Interior Features Raised Ceiling(s), Vaulted Ceiling(s), Walk-in Closet(s), Hardwood Floors, Wet Bar, Elevator, Entrance Foyer, Pantry, Surround Sound Wiring
Heating Forced Air, Gas
Cooling Central Electric
Fireplaces Number 6
Fireplaces Type Basement, Den/Library Fireplace, Family Room, Great Room
Equipment Multiple Phone Lines, Security Alarm Paid, Theater Equipment
Fireplace Y
Appliance Dishwasher, Kitchen Exhaust, Microwave, Gas Oven, Refrigerator, Gas Water Heater
Exterior
Exterior Feature Out Building With Utilities, Playset
Garage Spaces 4.0
Utilities Available Cable Connected
Building
Story Three Or More
Foundation Block
Water Municipal/City
Structure Type Stone
New Construction false
Schools
School District Carmel Clay Schools
Others
Ownership No Assoc
Acceptable Financing Conventional
Listing Terms Conventional
Read Less
Want to know what your home might be worth? Contact us for a FREE valuation!

Our team is ready to help you sell your home for the highest possible price ASAP

© 2025 Listings courtesy of MIBOR as distributed by MLS GRID. All Rights Reserved.





