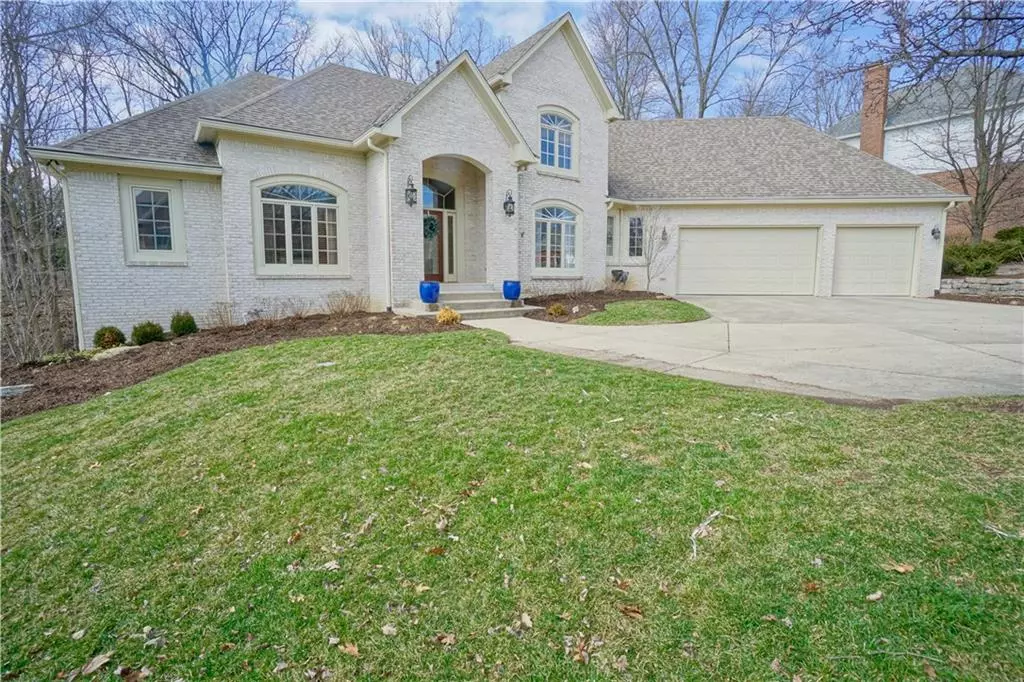$699,900
$699,900
For more information regarding the value of a property, please contact us for a free consultation.
7244 Fox Hollow RDG Zionsville, IN 46077
5 Beds
5 Baths
7,219 SqFt
Key Details
Sold Price $699,900
Property Type Single Family Home
Sub Type Single Family Residence
Listing Status Sold
Purchase Type For Sale
Square Footage 7,219 sqft
Price per Sqft $96
Subdivision Fox Hollow
MLS Listing ID 21633191
Sold Date 05/31/19
Bedrooms 5
Full Baths 3
Half Baths 2
HOA Fees $75/qua
Year Built 1996
Tax Year 2018
Lot Size 0.410 Acres
Acres 0.41
Property Description
The complete home on spectacular private & quiet wooded homesite. This wonderful 5 bed home has been continually updated & lovingly cared for. An amazing pool setting w/ hot tub, fire-pit all accessible from beautiful fin walkout basement w/ 2 large sliding doors to create the perfect entertaining spot. The amazing bar area is the perfect for serving up great celebrations, w/ loads of natural light you wont want to leave. Upstairs features updated kitchen & master bath, new carpet throughout, freshly painted and an excellent floor plan w/ main floor master, cozy hearth room & 2 offices. Incredible views throughout. Upstairs features a back stairway off of kitchen, 3 more generous bedrooms 2 full baths and oversized bonus/play room.
Location
State IN
County Boone
Rooms
Basement 9 feet+Ceiling, Finished, Full, Walk Out
Kitchen Breakfast Bar, Kitchen Some Updates, Pantry WalkIn
Interior
Interior Features Raised Ceiling(s), Walk-in Closet(s), Hardwood Floors, Windows Wood, Wood Work Painted
Cooling Central Air, Ceiling Fan(s)
Fireplaces Number 1
Fireplaces Type 2-Sided, Gas Log, Hearth Room, Living Room
Equipment Smoke Detector, Sump Pump, WetBar, Water Purifier, Water-Softener Owned
Fireplace Y
Appliance Gas Cooktop, Dishwasher, Disposal, Kit Exhaust, Microwave, Oven, Refrigerator, Ice Maker, Wine Cooler
Exterior
Exterior Feature Driveway Concrete, Fire Pit, In Ground Pool, Irrigation System
Parking Features Attached
Garage Spaces 3.0
Building
Lot Description Sidewalks, Tree Mature, Wooded
Story Two
Foundation Concrete Perimeter, Full
Sewer Sewer Connected
Water Public
Architectural Style TraditonalAmerican
Structure Type Brick,Wood
New Construction false
Others
HOA Fee Include Entrance Common,Insurance,Management
Ownership MandatoryFee
Read Less
Want to know what your home might be worth? Contact us for a FREE valuation!

Our team is ready to help you sell your home for the highest possible price ASAP

© 2024 Listings courtesy of MIBOR as distributed by MLS GRID. All Rights Reserved.






