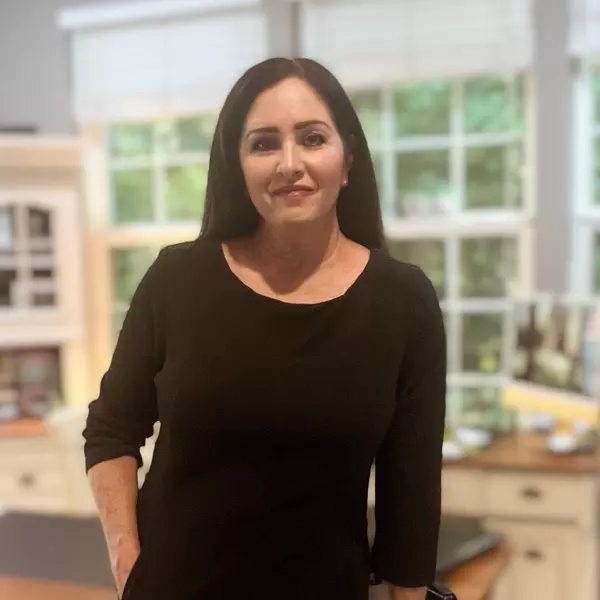
818 Earl AVE Middletown, IN 47356
3 Beds
2 Baths
1,308 SqFt
UPDATED:
Key Details
Property Type Single Family Home
Sub Type Single Family Residence
Listing Status Active
Purchase Type For Sale
Square Footage 1,308 sqft
Price per Sqft $210
Subdivision Ellison Acres
MLS Listing ID 22074421
Bedrooms 3
Full Baths 2
HOA Y/N No
Year Built 1966
Tax Year 2024
Lot Size 0.460 Acres
Acres 0.46
Property Sub-Type Single Family Residence
Property Description
Location
State IN
County Henry
Rooms
Main Level Bedrooms 3
Kitchen Kitchen Updated
Interior
Interior Features Attic Access, Breakfast Bar, Paddle Fan
Heating Heat Pump, Hot Water
Cooling Central Air
Equipment Smoke Alarm
Fireplace Y
Appliance Dishwasher, Gas Water Heater, Microwave, Electric Oven, Refrigerator
Exterior
Exterior Feature Barn Pole, Basketball Court, Lighting
Garage Spaces 4.0
Utilities Available Septic System
Building
Story One
Foundation Crawl Space
Water Well, Private
Architectural Style Ranch
Structure Type Brick
New Construction false
Schools
Middle Schools Shenandoah Middle School
High Schools Shenandoah High School
School District Shenandoah School Corporation







