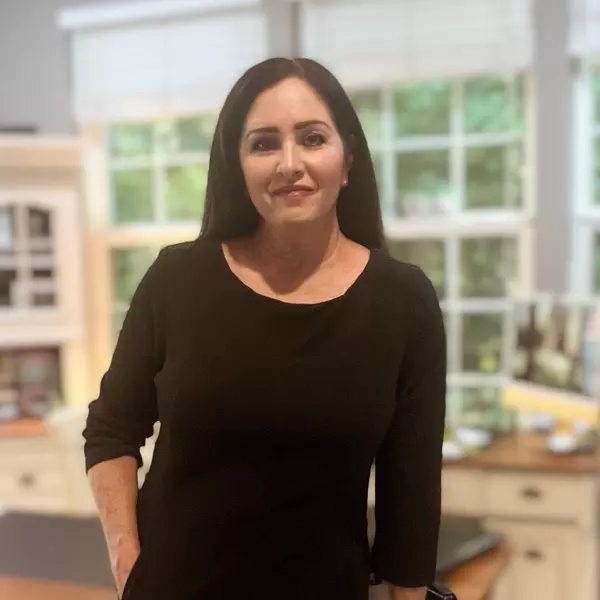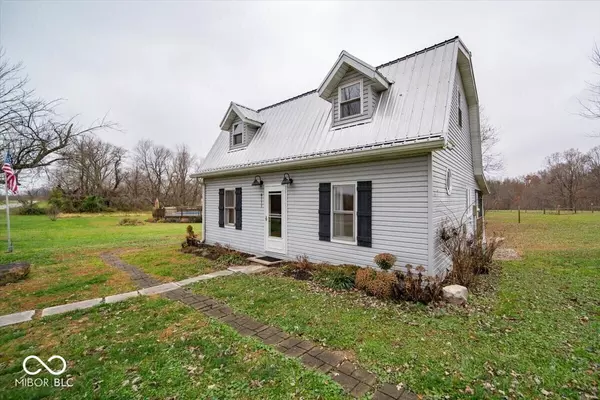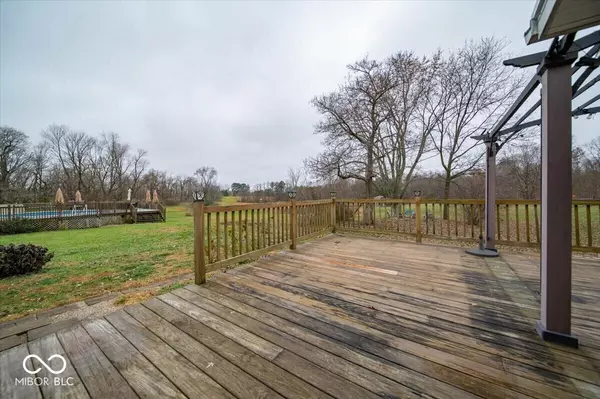
4111 S Byerly RD Freedom, IN 47431
2 Beds
1 Bath
1,874 SqFt
UPDATED:
Key Details
Property Type Single Family Home
Sub Type Single Family Residence
Listing Status Active
Purchase Type For Sale
Square Footage 1,874 sqft
Price per Sqft $160
Subdivision No Subdivision
MLS Listing ID 22074419
Bedrooms 2
Full Baths 1
HOA Y/N No
Year Built 1900
Tax Year 2024
Lot Size 19.000 Acres
Acres 19.0
Property Sub-Type Single Family Residence
Property Description
Location
State IN
County Owen
Rooms
Basement Walk-Out Access
Main Level Bedrooms 1
Interior
Interior Features Eat-in Kitchen
Heating Forced Air, Propane
Cooling Central Air
Equipment Satellite Dish
Fireplace Y
Appliance Gas Oven, Refrigerator
Exterior
Exterior Feature Barn Pole, Storage
Garage Spaces 3.0
Building
Story One and One Half
Foundation Block
Water Private
Architectural Style Other
Structure Type Vinyl Siding
New Construction false
Schools
School District Spencer-Owen Community Schools
Others
Virtual Tour https://www.tourfactory.com/idxr3231403







