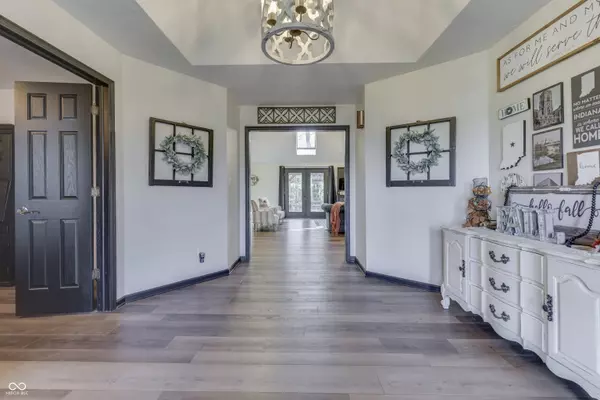
5151 W Stones Crossing RD Greenwood, IN 46143
5 Beds
3 Baths
5,038 SqFt
UPDATED:
Key Details
Property Type Single Family Home
Sub Type Single Family Residence
Listing Status Active
Purchase Type For Sale
Square Footage 5,038 sqft
Price per Sqft $148
Subdivision Inmans Sycamore Meadow
MLS Listing ID 22073738
Bedrooms 5
Full Baths 2
Half Baths 1
HOA Y/N No
Year Built 1989
Tax Year 2024
Lot Size 1.340 Acres
Acres 1.34
Property Sub-Type Single Family Residence
Property Description
Location
State IN
County Johnson
Rooms
Basement Daylight, Egress Window(s), Finished, Storage Space
Main Level Bedrooms 4
Kitchen Kitchen Updated
Interior
Interior Features Attic Access, Breakfast Bar, Cathedral Ceiling(s), Kitchen Island, Entrance Foyer, Paddle Fan, Hi-Speed Internet Availbl, Eat-in Kitchen, Wired for Data, Pantry, Supplemental Storage, Walk-In Closet(s)
Cooling Central Air
Fireplaces Number 1
Fireplaces Type Two Sided, Insert, Great Room, Hearth Room, Kitchen, Masonry
Equipment Smoke Alarm, Sump Pump
Fireplace Y
Appliance Dishwasher, Disposal, Microwave, Oven, Convection Oven, Electric Oven, Refrigerator, Tankless Water Heater, Water Purifier
Exterior
Exterior Feature Barn Mini
Garage Spaces 3.0
Utilities Available Natural Gas Connected
Building
Story One
Foundation Concrete Perimeter
Water Public
Architectural Style Ranch
Structure Type Brick
New Construction false
Schools
Elementary Schools Center Grove Elementary School
Middle Schools Center Grove Middle School Central
High Schools Center Grove High School
School District Center Grove Community School Corp







