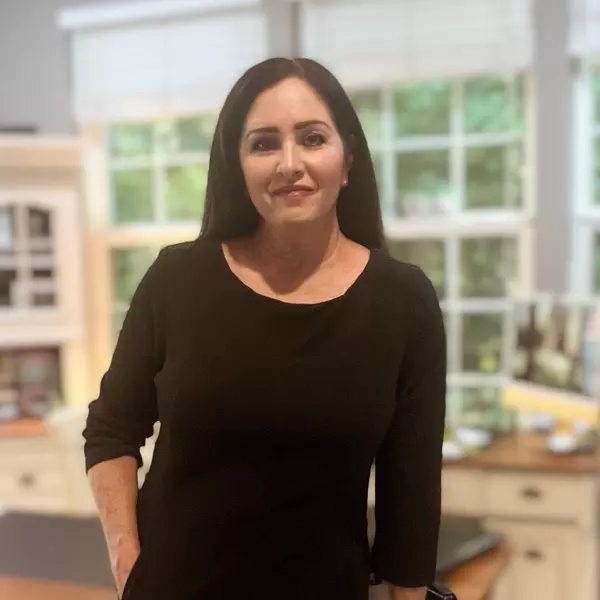
6638 School Branch DR Brownsburg, IN 46112
5 Beds
4 Baths
3,492 SqFt
UPDATED:
Key Details
Property Type Single Family Home
Sub Type Single Family Residence
Listing Status Active
Purchase Type For Sale
Square Footage 3,492 sqft
Price per Sqft $121
Subdivision Branches
MLS Listing ID 22073998
Bedrooms 5
Full Baths 3
Half Baths 1
HOA Y/N No
Year Built 2017
Tax Year 2024
Lot Size 6,969 Sqft
Acres 0.16
Property Sub-Type Single Family Residence
Property Description
Location
State IN
County Hendricks
Rooms
Basement Egress Window(s), Partially Finished
Kitchen Kitchen Some Updates
Interior
Interior Features Attic Access, Breakfast Bar, Kitchen Island, Paddle Fan, Hi-Speed Internet Availbl, Eat-in Kitchen, Pantry, Walk-In Closet(s)
Heating Forced Air, Natural Gas
Cooling Central Air
Fireplaces Number 1
Fireplaces Type Gas Log, Great Room
Equipment Sump Pump w/Backup
Fireplace Y
Appliance Dishwasher, Dryer, Microwave, Gas Oven, Refrigerator, Washer, Water Heater, Water Softener Owned
Exterior
Garage Spaces 2.0
Utilities Available Cable Connected, Electricity Connected, Natural Gas Connected, Sewer Connected, Water Connected
Building
Story Two
Foundation Concrete Perimeter
Water Public
Architectural Style Traditional
Structure Type Vinyl With Stone
New Construction false
Schools
School District Brownsburg Community School Corp
Others
Virtual Tour https://my.matterport.com/show/?m=znybewQjgTh







