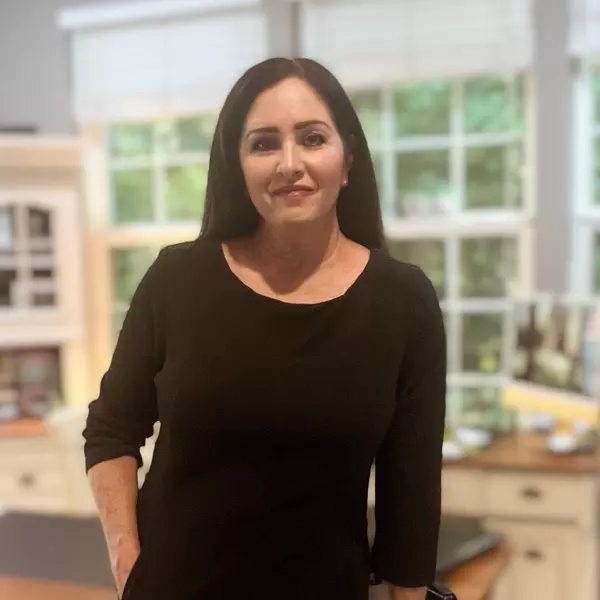
4450 W 300 N Fairland, IN 46126
4 Beds
3 Baths
6,595 SqFt
UPDATED:
Key Details
Property Type Single Family Home
Sub Type Single Family Residence
Listing Status Active
Purchase Type For Sale
Square Footage 6,595 sqft
Price per Sqft $149
Subdivision 106 North
MLS Listing ID 22073478
Bedrooms 4
Full Baths 2
Half Baths 1
HOA Y/N No
Year Built 2003
Tax Year 2024
Lot Size 5.470 Acres
Acres 5.47
Property Sub-Type Single Family Residence
Property Description
Location
State IN
County Shelby
Rooms
Kitchen Kitchen Galley
Interior
Interior Features Bath Sinks Double Main, Built-in Features, Cathedral Ceiling(s), High Ceilings, Vaulted Ceiling(s), Kitchen Island, Entrance Foyer, Paddle Fan, Hardwood Floors, Hi-Speed Internet Availbl, In-Law Arrangement, Eat-in Kitchen, Wired for Data, Pantry
Heating Geothermal
Cooling Central Air
Fireplaces Number 1
Fireplaces Type Electric, Family Room
Equipment Smoke Alarm
Fireplace Y
Appliance Common Laundry, Electric Cooktop, Dishwasher, Dryer, Electric Water Heater, Disposal, Exhaust Fan, MicroHood, Microwave, Electric Oven, Range Hood, Refrigerator, Washer, Water Heater
Exterior
Exterior Feature Balcony, Carriage/Guest House
Garage Spaces 2.0
Utilities Available Cable Connected, Electricity Connected, Septic System, Sewer Connected
View Y/N false
Building
Story Two
Foundation Poured Concrete
Water Private
Architectural Style Craftsman
Structure Type Brick
New Construction false
Schools
Elementary Schools Triton Elementary School
High Schools Triton Jr-Sr High School
School District Triton School Corporation







