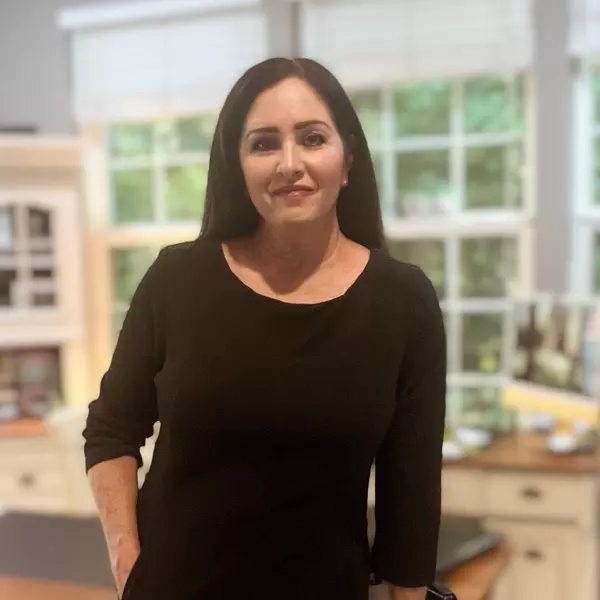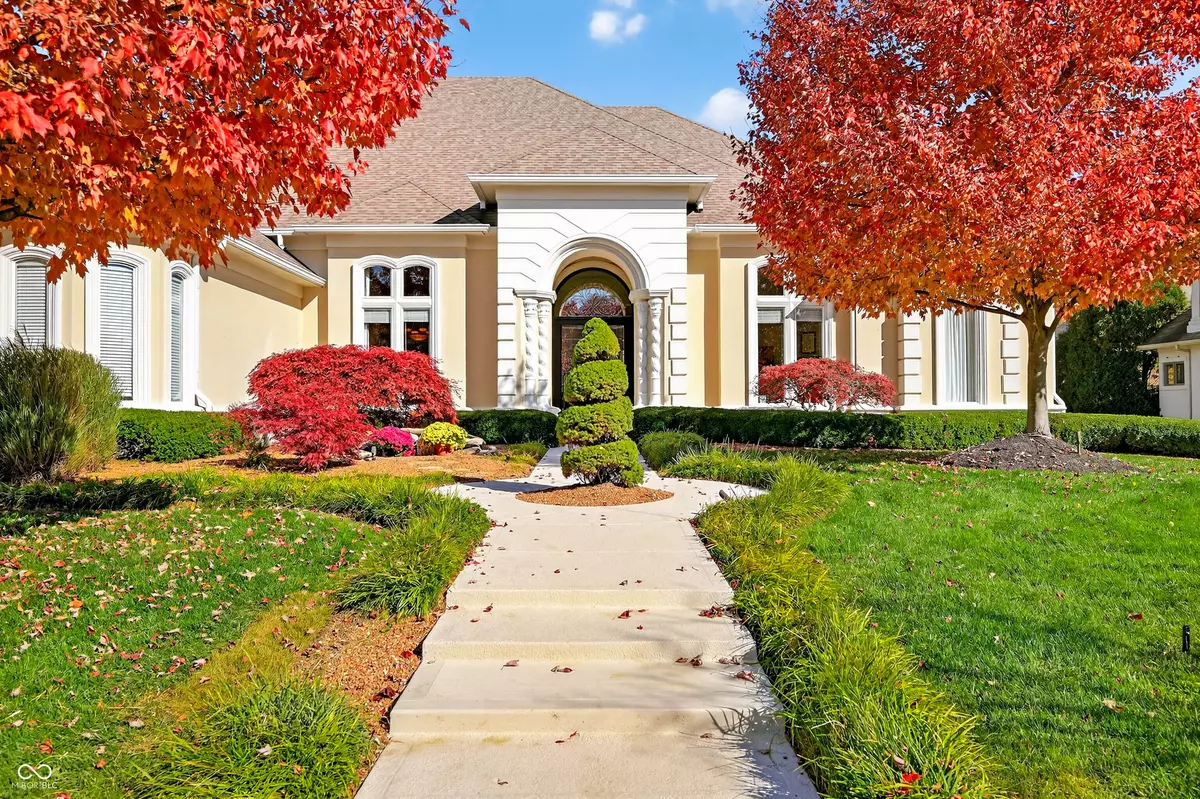
1913 Dockside DR Greenwood, IN 46143
4 Beds
6 Baths
6,825 SqFt
UPDATED:
Key Details
Property Type Single Family Home
Sub Type Single Family Residence
Listing Status Active
Purchase Type For Sale
Square Footage 6,825 sqft
Price per Sqft $234
Subdivision Highland Park
MLS Listing ID 22072260
Bedrooms 4
Full Baths 4
Half Baths 2
HOA Fees $500/ann
HOA Y/N Yes
Year Built 1998
Tax Year 2024
Lot Size 0.430 Acres
Acres 0.43
Property Sub-Type Single Family Residence
Property Description
Location
State IN
County Johnson
Rooms
Basement Walk-Out Access
Main Level Bedrooms 2
Kitchen Kitchen Updated
Interior
Interior Features Paddle Fan, Eat-in Kitchen, Pantry, Walk-In Closet(s), Wet Bar
Heating Forced Air, Natural Gas
Cooling Central Air
Fireplaces Number 1
Fireplaces Type Family Room, Gas Log, Primary Bedroom
Equipment Security System, Smoke Alarm
Fireplace Y
Appliance Dishwasher, Disposal, Gas Water Heater, Microwave, Double Oven, Refrigerator
Exterior
Garage Spaces 3.0
Utilities Available Cable Connected, Electricity Connected, Natural Gas Connected, Water Connected
Building
Story One
Foundation Crawl Space
Water Public
Architectural Style Traditional
Structure Type Brick,Stucco
New Construction false
Schools
Elementary Schools Center Grove Elementary School
Middle Schools Center Grove Middle School Central
High Schools Center Grove High School
School District Center Grove Community School Corp
Others
Ownership Mandatory Fee
Virtual Tour https://youtu.be/vZE52TN-NJ0?si=5t7jDbznIr3wVKLw







