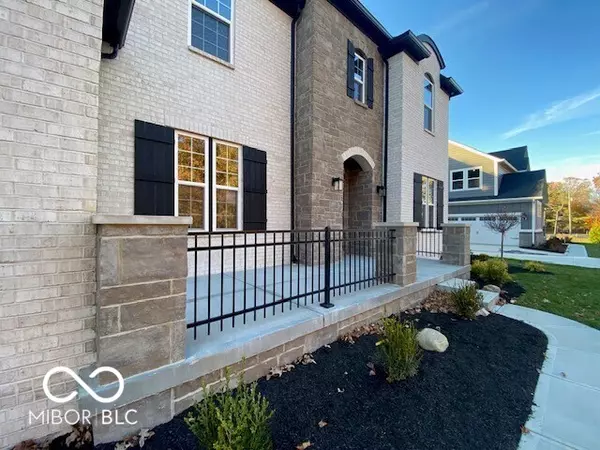
12584 Lowery WAY Fishers, IN 46037
5 Beds
5 Baths
6,660 SqFt
UPDATED:
Key Details
Property Type Single Family Home
Sub Type Single Family Residence
Listing Status Active
Purchase Type For Sale
Square Footage 6,660 sqft
Price per Sqft $168
Subdivision Cyntheanne Meadows
MLS Listing ID 22072201
Bedrooms 5
Full Baths 4
Half Baths 1
Year Built 2025
Tax Year 2024
Lot Size 0.510 Acres
Acres 0.51
Property Sub-Type Single Family Residence
Property Description
Location
State IN
County Hamilton
Rooms
Basement Egress Window(s), Full, Roughed In
Main Level Bedrooms 1
Interior
Interior Features Tray Ceiling(s), Kitchen Island, Pantry, Walk-In Closet(s)
Heating Forced Air
Cooling Central Air
Fireplaces Number 2
Fireplaces Type Family Room, Outside
Equipment Smoke Alarm, Sump Pump
Fireplace Y
Appliance Gas Cooktop, Dishwasher, Disposal, Microwave, Oven, Double Oven, Range Hood
Exterior
Garage Spaces 3.0
View Y/N true
View Trees/Woods
Building
Story Two
Foundation Concrete Perimeter, Full
Water Public
Architectural Style Traditional
Structure Type Brick,Stone
New Construction true
Schools
Elementary Schools Southeastern Elementary School
Middle Schools Hamilton Se Int And Jr High Sch
High Schools Hamilton Southeastern Hs
School District Hamilton Southeastern Schools







