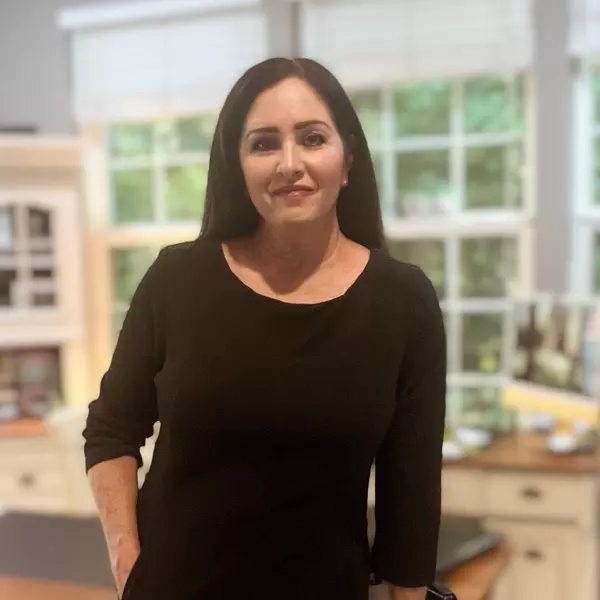REQUEST A TOUR If you would like to see this home without being there in person, select the "Virtual Tour" option and your agent will contact you to discuss available opportunities.
In-PersonVirtual Tour

Listed by Carson Cook • F.C. Tucker Company
$ 135,000
Est. payment /mo
New
105 S Williams ST Lewisville, IN 47352
2 Beds
1 Bath
912 SqFt
UPDATED:
Key Details
Property Type Single Family Home
Sub Type Single Family Residence
Listing Status Active
Purchase Type For Sale
Square Footage 912 sqft
Price per Sqft $148
Subdivision No Subdivision
MLS Listing ID 22071456
Bedrooms 2
Full Baths 1
HOA Y/N No
Year Built 1900
Tax Year 2024
Lot Size 4,791 Sqft
Acres 0.11
Property Sub-Type Single Family Residence
Property Description
Charming home with extra lot and a large shed/workshop! This home is full of character. Enjoy relaxing on the front porch after a long day, or watching the dogs run around in the fenced in back yard! Enjoy setting up the large shed as your hobby area or work shop (great potential for someone running a small craft business from home!) Located on a quiet side street in Lewisville Indiana.
Location
State IN
County Henry
Interior
Heating Natural Gas
Cooling None
Fireplace N
Appliance Gas Cooktop, Gas Water Heater, Refrigerator, Washer
Building
Story Two
Foundation Block
Water Public
Architectural Style Split Level
Structure Type Wood Siding
New Construction false
Schools
Middle Schools Lapel Middle School
School District Frankton-Lapel Community Schools

© 2025 All listing information is courtesy of MIBOR Broker Listing Cooperative(R) as distributed by MLS Grid. All rights reserved.






