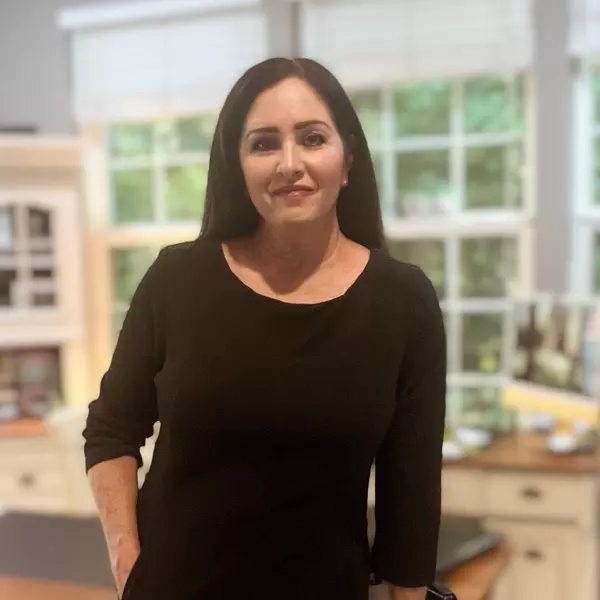
15250 Vermillion LN Covington, IN 47932
4 Beds
3 Baths
4,044 SqFt
UPDATED:
Key Details
Property Type Single Family Home
Sub Type Single Family Residence
Listing Status Active
Purchase Type For Sale
Square Footage 4,044 sqft
Price per Sqft $159
Subdivision Spring Valley
MLS Listing ID 22070378
Bedrooms 4
Full Baths 2
Half Baths 1
HOA Y/N No
Year Built 2017
Tax Year 2024
Lot Size 1.000 Acres
Acres 1.0
Property Sub-Type Single Family Residence
Property Description
Location
State IN
County Warren
Rooms
Basement Egress Window(s), Partial, Unfinished
Interior
Interior Features Bath Sinks Double Main, Tray Ceiling(s), Vaulted Ceiling(s), Kitchen Island, Entrance Foyer, Eat-in Kitchen, Pantry, Walk-In Closet(s), Breakfast Bar
Heating Forced Air, Propane
Cooling Central Air
Fireplaces Number 1
Fireplaces Type Electric, Masonry, Living Room
Fireplace Y
Appliance Dishwasher, Dryer, Electric Water Heater, Disposal, Microwave, Electric Oven, Refrigerator, Washer, Water Softener Owned, Water Heater, Range Hood
Exterior
Garage Spaces 2.0
Building
Story Two
Foundation Concrete Perimeter
Water Private
Architectural Style Other
Structure Type Brick,Vinyl Siding
New Construction false
Schools
Elementary Schools Covington Elementary School
Middle Schools Covington Middle School
High Schools Covington Community High School
School District Covington Community School Corp







