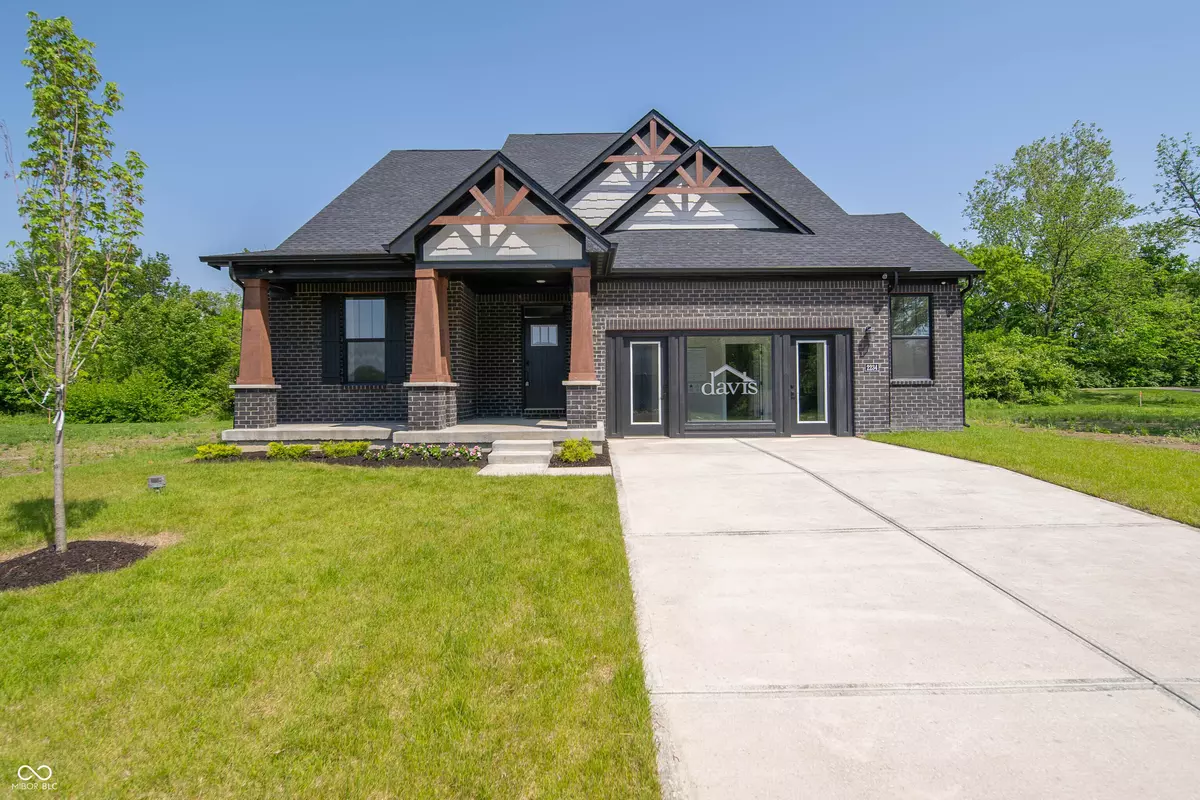
2234 Galleone WAY Plainfield, IN 46168
4 Beds
3 Baths
4,502 SqFt
UPDATED:
Key Details
Property Type Single Family Home
Sub Type Single Family Residence
Listing Status Active
Purchase Type For Sale
Square Footage 4,502 sqft
Price per Sqft $127
Subdivision Grey Hawk Place
MLS Listing ID 22069429
Bedrooms 4
Full Baths 3
HOA Fees $350/ann
HOA Y/N Yes
Year Built 2024
Tax Year 2024
Lot Size 7,405 Sqft
Acres 0.17
Property Sub-Type Single Family Residence
Property Description
Location
State IN
County Hendricks
Rooms
Basement Ceiling - 9+ feet, Egress Window(s), Unfinished
Main Level Bedrooms 3
Interior
Interior Features Bath Sinks Double Main, Tray Ceiling(s), Kitchen Island, Pantry, Walk-In Closet(s)
Heating Electric
Cooling Heat Pump
Fireplace N
Appliance Electric Cooktop, Dishwasher, Disposal, Microwave, Oven, Refrigerator
Exterior
Garage Spaces 2.0
Building
Story Two
Foundation Concrete Perimeter
Water Public
Architectural Style Traditional
Structure Type Brick,Cement Siding
New Construction true
Schools
School District Plainfield Community School Corp
Others
Ownership Mandatory Fee







