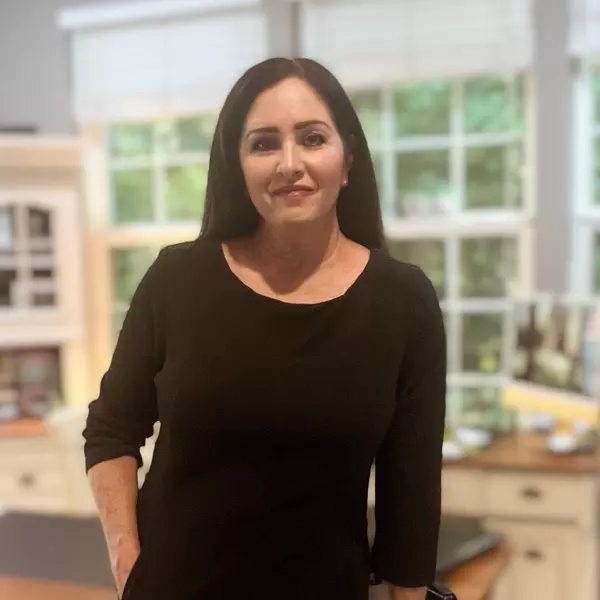
875 Baywood CT Columbus, IN 47201
5 Beds
4 Baths
4,871 SqFt
UPDATED:
Key Details
Property Type Single Family Home
Sub Type Single Family Residence
Listing Status Active
Purchase Type For Sale
Square Footage 4,871 sqft
Price per Sqft $203
Subdivision Tipton Lakes - Northlake Woods
MLS Listing ID 22064447
Bedrooms 5
Full Baths 3
Half Baths 1
HOA Fees $299/qua
HOA Y/N Yes
Year Built 1992
Tax Year 2024
Lot Size 0.380 Acres
Acres 0.38
Property Sub-Type Single Family Residence
Property Description
Location
State IN
County Bartholomew
Rooms
Basement Finished, Full, Storage Space, Walk-Out Access
Kitchen Kitchen Updated
Interior
Interior Features Attic Access, Breakfast Bar, Built-in Features, Tray Ceiling(s), Kitchen Island, Entrance Foyer, Hardwood Floors, Hi-Speed Internet Availbl, Pantry, Smart Thermostat, Walk-In Closet(s), Wet Bar, Wood Work Painted
Heating Forced Air, Natural Gas
Cooling Central Air
Fireplaces Number 2
Fireplaces Type Family Room, Gas Log, Recreation Room
Equipment Smoke Alarm
Fireplace Y
Appliance Dishwasher, Dryer, Disposal, Gas Water Heater, Exhaust Fan, Microwave, Oven, Gas Oven, Range Hood, Refrigerator, Washer, Water Purifier, Water Softener Owned, Wine Cooler
Exterior
Exterior Feature Balcony, Gas Grill, Sprinkler System
Garage Spaces 3.0
View Y/N true
View Lake, Trees/Woods
Building
Story Two
Foundation Concrete Perimeter, Full
Water Public
Architectural Style Traditional
Structure Type Brick
New Construction false
Schools
Elementary Schools Southside Elementary School
Middle Schools Central Middle School
High Schools Columbus North High School
School District Bartholomew Con School Corp
Others
HOA Fee Include Association Home Owners,Clubhouse,Maintenance,ParkPlayground,Management,Tennis Court(s),Walking Trails
Ownership Mandatory Fee







