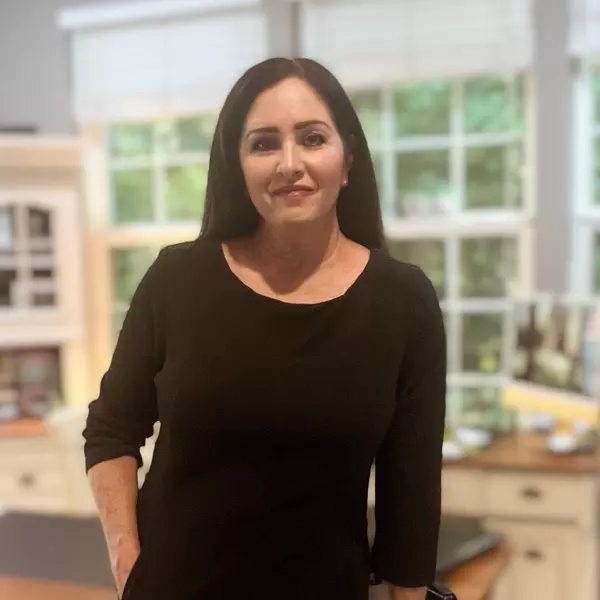
2672 Marjorie LN Plainfield, IN 46168
2 Beds
2 Baths
1,356 SqFt
UPDATED:
Key Details
Property Type Townhouse
Sub Type Townhouse
Listing Status Active
Purchase Type For Sale
Square Footage 1,356 sqft
Price per Sqft $196
Subdivision Bo-Mar
MLS Listing ID 22066880
Bedrooms 2
Full Baths 1
Half Baths 1
HOA Fees $147/mo
HOA Y/N Yes
Year Built 2025
Tax Year 2024
Lot Size 2,439 Sqft
Acres 0.056
Property Sub-Type Townhouse
Property Description
Location
State IN
County Hendricks
Rooms
Kitchen Kitchen Updated
Interior
Interior Features Attic Access, Breakfast Bar, Kitchen Island, Entrance Foyer, Hi-Speed Internet Availbl, Eat-in Kitchen, Pantry, Walk-In Closet(s)
Heating Forced Air
Cooling Central Air
Fireplace N
Appliance Dishwasher, ENERGY STAR Qualified Appliances, Disposal, MicroHood, Gas Oven, Refrigerator, Water Heater
Exterior
Exterior Feature Putting Green
Garage Spaces 2.0
Building
Story Two
Foundation Slab
Water Public
Architectural Style Craftsman
Structure Type Wood Siding,Stone
New Construction true
Schools
Elementary Schools Cedar Elementary School
Middle Schools Avon Middle School South
High Schools Avon High School
School District Avon Community School Corp
Others
HOA Fee Include Association Home Owners,Clubhouse,Entrance Common,Insurance,Irrigation,Laundry Connection In Unit,Lawncare,Maintenance Grounds,Maintenance,ParkPlayground,Pickleball Court,Management,Putting Green,Snow Removal,Tennis Court(s),Walking Trails
Ownership Mandatory Fee







