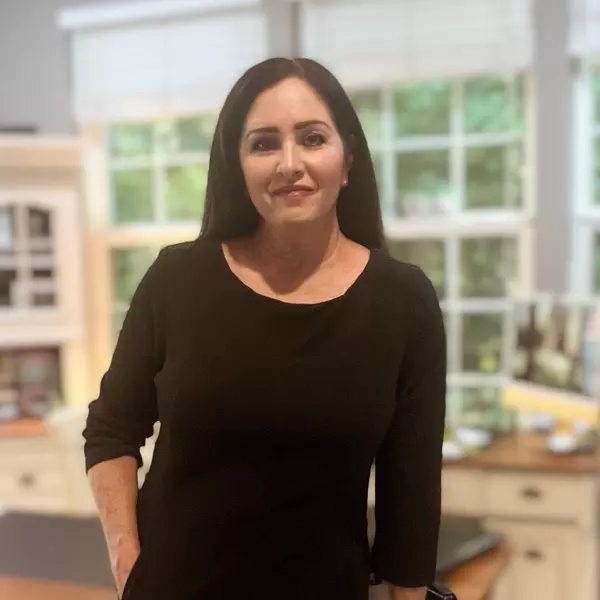
8161 Cindy CIR Martinsville, IN 46151
5 Beds
5 Baths
5,391 SqFt
UPDATED:
Key Details
Property Type Single Family Home
Sub Type Single Family Residence
Listing Status Active
Purchase Type For Sale
Square Footage 5,391 sqft
Price per Sqft $125
Subdivision Hickory Springs
MLS Listing ID 22066400
Bedrooms 5
Full Baths 4
Half Baths 1
HOA Y/N Yes
Year Built 2019
Tax Year 2024
Lot Size 1.230 Acres
Acres 1.23
Property Sub-Type Single Family Residence
Property Description
Location
State IN
County Morgan
Rooms
Basement Egress Window(s), Finished, Partial, Storage Space
Main Level Bedrooms 3
Kitchen Kitchen Country
Interior
Interior Features Bath Sinks Double Main, Tray Ceiling(s), Vaulted Ceiling(s), Kitchen Island, Paddle Fan, Eat-in Kitchen, Pantry, Smart Thermostat, Walk-In Closet(s), Wet Bar
Heating Electric
Cooling Central Air
Fireplaces Number 1
Fireplaces Type Electric, Great Room
Equipment Security System Owned, Smoke Alarm, Sump Pump
Fireplace Y
Appliance Dishwasher, Electric Water Heater, Disposal, Microwave, Electric Oven, Refrigerator, Water Softener Owned
Exterior
Exterior Feature Water Feature Fountain, Other
Garage Spaces 3.0
Utilities Available Electricity Connected, Septic System, Water Connected
Building
Story One and One Half
Foundation Concrete Perimeter
Water Public
Architectural Style Craftsman
Structure Type Brick
New Construction false
Schools
Elementary Schools Monrovia Elementary School
Middle Schools Monrovia Middle School
High Schools Monrovia High School
School District Monroe-Gregg School District
Others
HOA Fee Include Not Applicable
Ownership Other/See Remarks







