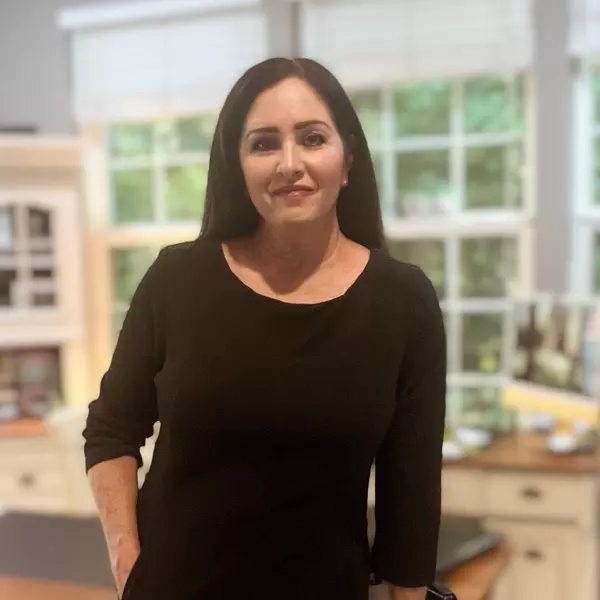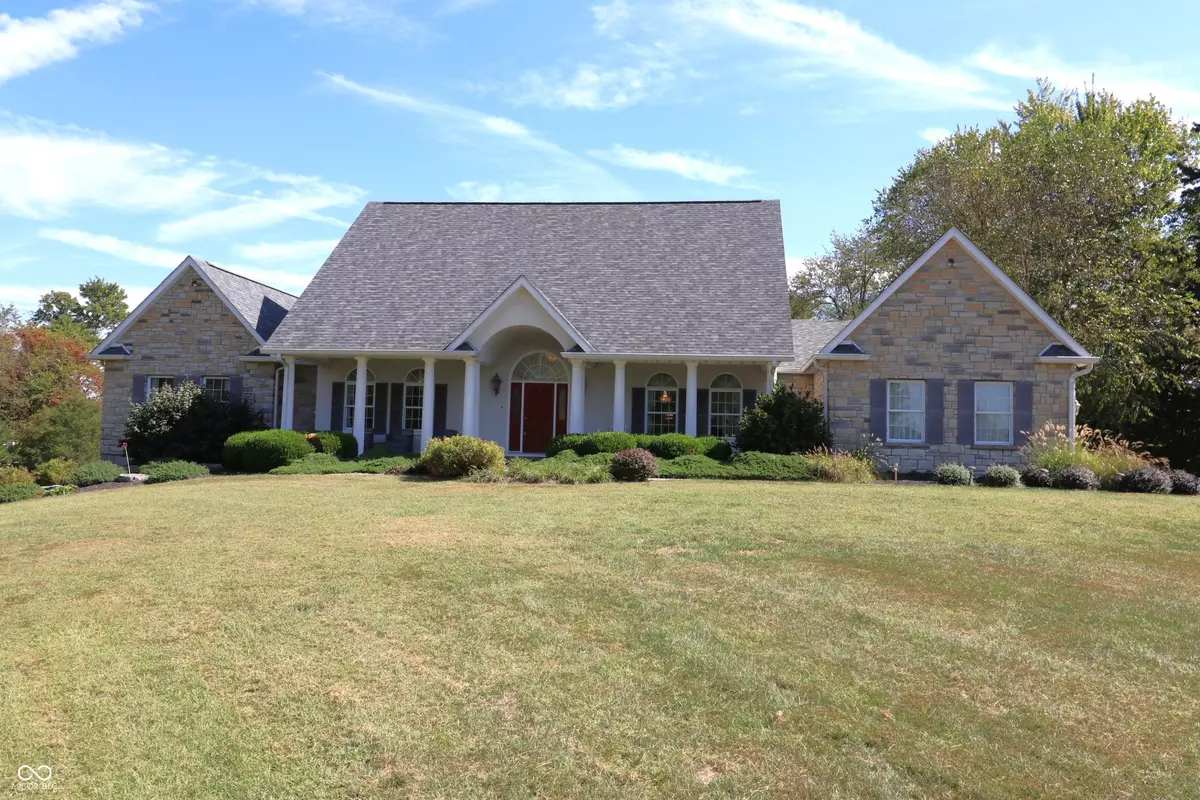
11668 N State Road 129 Batesville, IN 47006
8 Beds
5 Baths
5,258 SqFt
UPDATED:
Key Details
Property Type Single Family Home
Sub Type Single Family Residence
Listing Status Active
Purchase Type For Sale
Square Footage 5,258 sqft
Price per Sqft $185
Subdivision Harvest Park
MLS Listing ID 22066454
Bedrooms 8
Full Baths 4
Half Baths 1
HOA Y/N No
Year Built 2002
Tax Year 2024
Lot Size 7.128 Acres
Acres 7.128
Property Sub-Type Single Family Residence
Property Description
Location
State IN
County Ripley
Rooms
Basement Finished
Main Level Bedrooms 3
Interior
Interior Features Tray Ceiling(s), Vaulted Ceiling(s), Hardwood Floors, Eat-in Kitchen, Walk-In Closet(s), Wet Bar
Heating Geothermal
Cooling Geothermal
Fireplaces Number 2
Fireplaces Type Basement, Living Room
Fireplace Y
Appliance Dishwasher, Oven, Double Oven, Electric Oven, Refrigerator, Bar Fridge, Trash Compactor
Exterior
Garage Spaces 3.0
Building
Story Two
Foundation Concrete Perimeter
Water Private
Architectural Style Traditional
Structure Type Stone,Stucco,Vinyl Siding
New Construction false
Schools
Elementary Schools Sunman Elementary School
Middle Schools Sunman-Dearborn Middle School
High Schools East Central High School
School District Sunman-Dearborn Com Sch Corp







