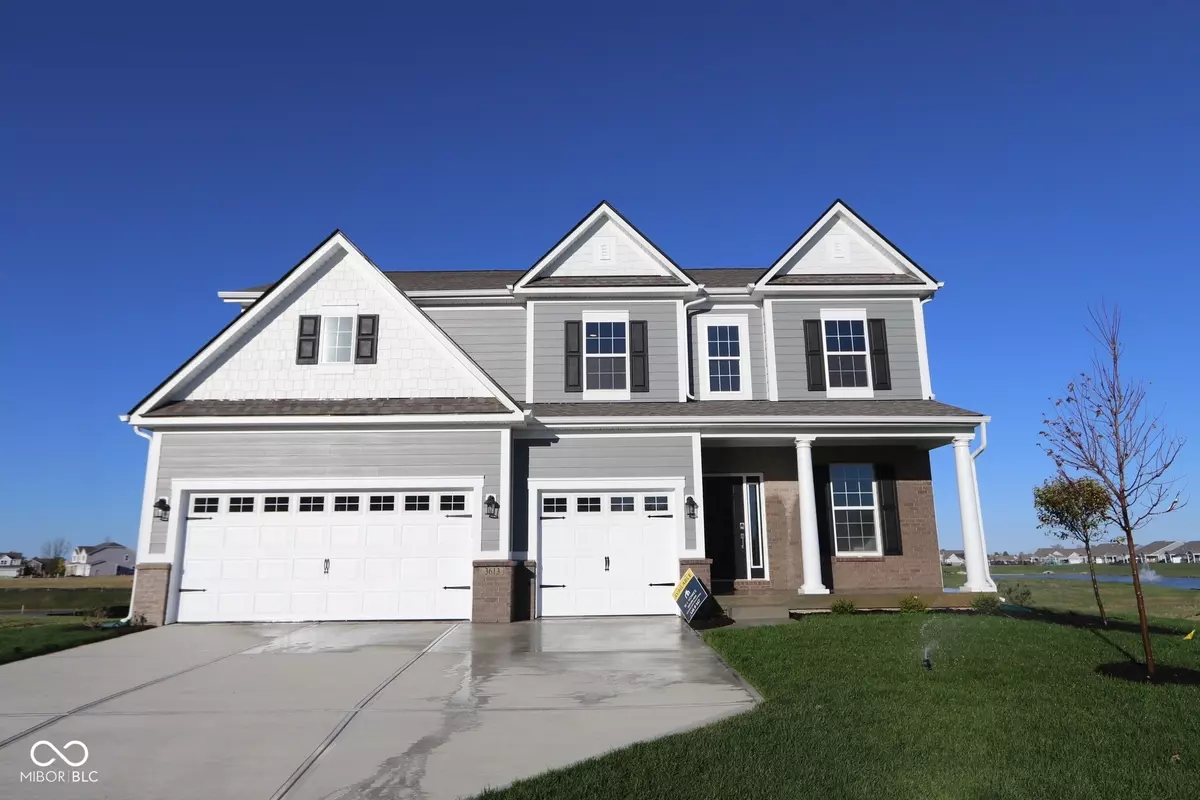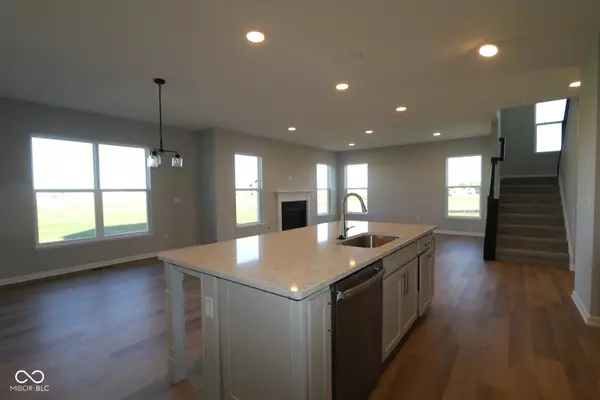
3613 Hayden Valley DR Bargersville, IN 46106
4 Beds
3 Baths
4,479 SqFt
UPDATED:
Key Details
Property Type Single Family Home
Sub Type Single Family Residence
Listing Status Active
Purchase Type For Sale
Square Footage 4,479 sqft
Price per Sqft $135
Subdivision Sawyer Walk
MLS Listing ID 22066273
Bedrooms 4
Full Baths 3
HOA Fees $620/Semi-Annually
HOA Y/N Yes
Year Built 2025
Tax Year 2024
Lot Size 9,104 Sqft
Acres 0.209
Property Sub-Type Single Family Residence
Property Description
Location
State IN
County Johnson
Rooms
Basement Ceiling - 9+ feet, Unfinished
Interior
Interior Features Bath Sinks Double Main, Tray Ceiling(s), Kitchen Island, Pantry, Walk-In Closet(s)
Heating Forced Air, Natural Gas
Cooling Central Air
Fireplaces Number 1
Fireplaces Type Family Room, Gas Starter
Fireplace Y
Appliance Dishwasher, Microwave, Gas Oven
Exterior
Garage Spaces 3.0
Building
Story Two
Foundation Concrete Perimeter
Water Public
Architectural Style Traditional
Structure Type Brick,Cement Siding
New Construction true
Schools
High Schools Center Grove High School
School District Center Grove Community School Corp
Others
HOA Fee Include ParkPlayground,Walking Trails
Ownership Mandatory Fee
Virtual Tour https://my.matterport.com/show/?m=xW7J47FyxFD







