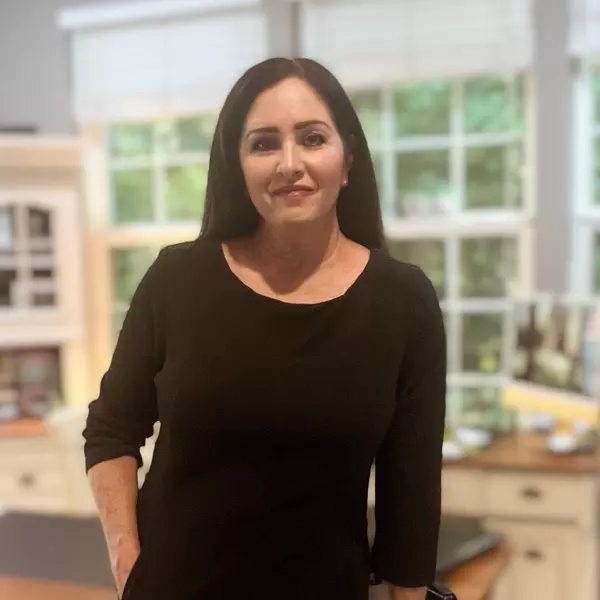
214 Powers ST Angola, IN 46703
3 Beds
2 Baths
2,291 SqFt
UPDATED:
Key Details
Property Type Single Family Home
Sub Type Single Family Residence
Listing Status Active
Purchase Type For Sale
Square Footage 2,291 sqft
Price per Sqft $149
Subdivision Powers
MLS Listing ID 22062764
Bedrooms 3
Full Baths 2
HOA Y/N No
Year Built 1949
Tax Year 2024
Lot Size 0.480 Acres
Acres 0.48
Property Sub-Type Single Family Residence
Property Description
Location
State IN
County Steuben
Rooms
Basement Partial, Unfinished
Main Level Bedrooms 3
Interior
Interior Features Paddle Fan
Heating Baseboard, Radiant
Cooling Central Air
Fireplaces Number 1
Fireplaces Type Family Room
Fireplace Y
Appliance Dishwasher
Exterior
Exterior Feature Barn Pole
Garage Spaces 2.0
Utilities Available Electricity Connected
View Y/N false
Building
Story One
Foundation Block, Crawl Space
Water Public
Architectural Style Ranch
Structure Type Vinyl With Brick
New Construction false
Schools
Elementary Schools Hendry Park Elementary School
Middle Schools Angola Middle School
High Schools Angola High School
School District Msd Steuben County







