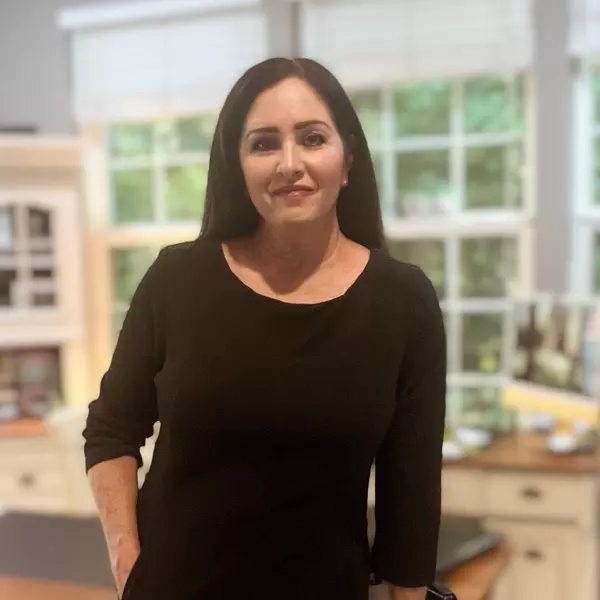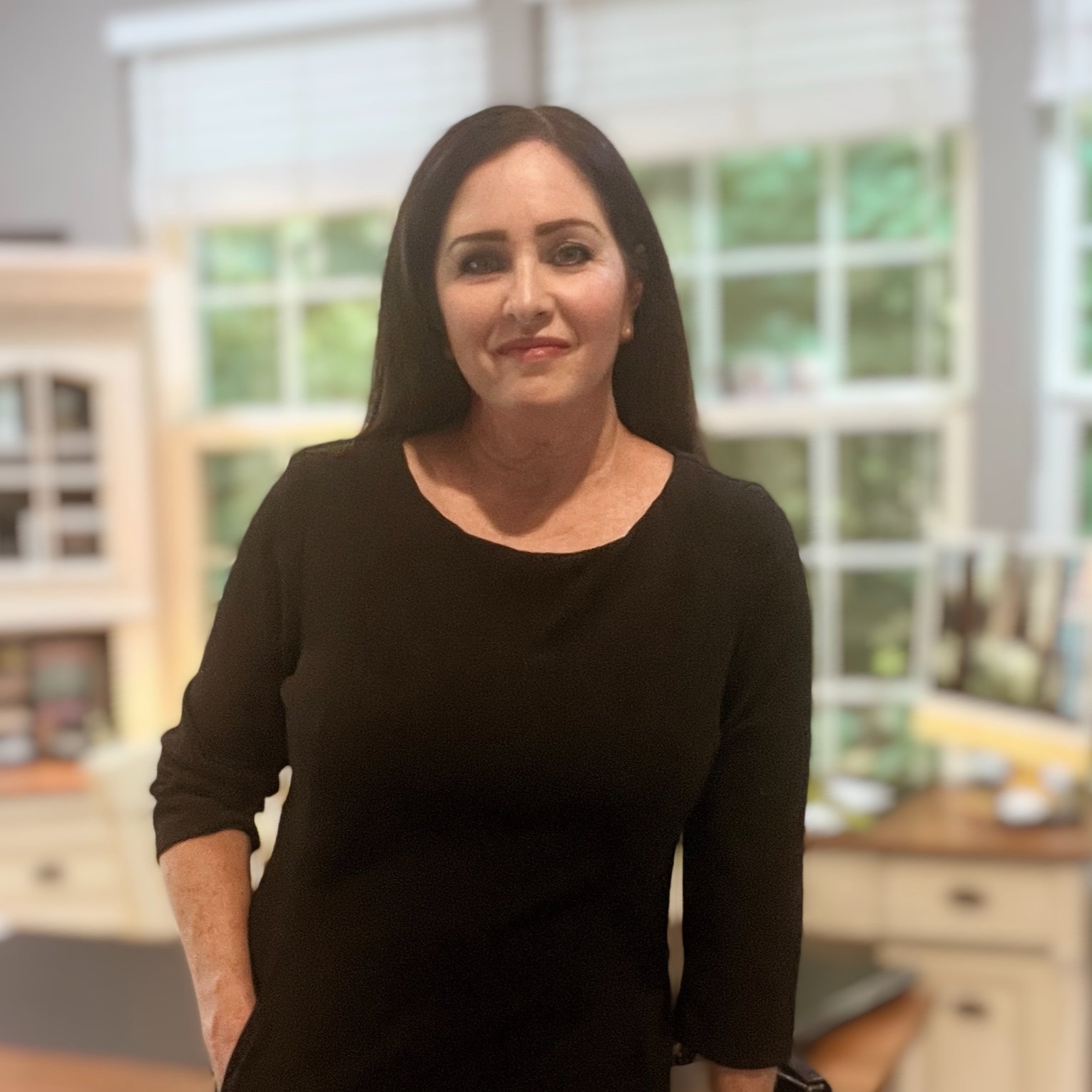
2101 Oneida CT Columbus, IN 47203
5 Beds
5 Baths
4,749 SqFt
UPDATED:
Key Details
Property Type Single Family Home
Sub Type Single Family Residence
Listing Status Active
Purchase Type For Sale
Square Footage 4,749 sqft
Price per Sqft $128
Subdivision Breakaway Trails
MLS Listing ID 22057947
Bedrooms 5
Full Baths 5
HOA Y/N No
Year Built 2018
Tax Year 2024
Lot Size 0.410 Acres
Acres 0.41
Property Sub-Type Single Family Residence
Property Description
Location
State IN
County Bartholomew
Rooms
Basement Egress Window(s), Finished, Finished Ceiling, Finished Walls, Storage Space
Main Level Bedrooms 1
Interior
Interior Features Attic Access, Bath Sinks Double Main, Built-in Features, High Ceilings, Kitchen Island, Entrance Foyer, Hardwood Floors, Hi-Speed Internet Availbl, Wired for Data, Pantry, Smart Thermostat, Walk-In Closet(s), Wet Bar
Heating Zoned, Forced Air, Natural Gas, Heat Pump
Cooling Central Air
Fireplaces Number 1
Fireplaces Type Gas Log
Equipment Radon System, Smoke Alarm, Sump Pump
Fireplace Y
Appliance Gas Cooktop, Dishwasher, Dryer, Disposal, Gas Water Heater, Exhaust Fan, Microwave, Oven, Gas Oven, Range Hood, Refrigerator, Washer, Water Purifier, Water Softener Owned
Exterior
Exterior Feature Lighting, Fire Pit, Sprinkler System, Storage Shed
Garage Spaces 3.0
Utilities Available Cable Connected, Sewer Connected
Building
Story Two
Foundation Concrete Perimeter
Water Public
Architectural Style Traditional
Structure Type Brick,Vinyl Siding
New Construction false
Schools
Elementary Schools Parkside Elementary School
Middle Schools Northside Middle School
High Schools Columbus North High School
School District Bartholomew Con School Corp







