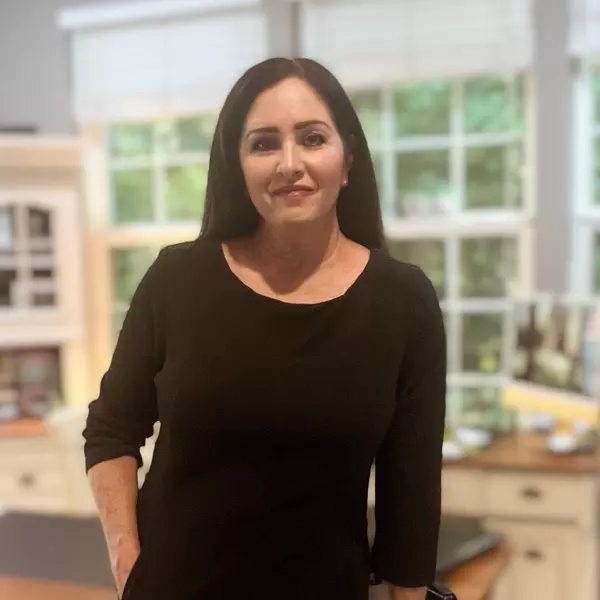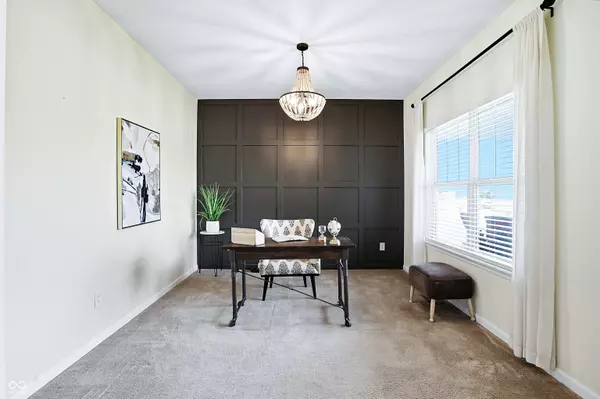
10238 Wicklow CT Fishers, IN 46040
4 Beds
4 Baths
4,287 SqFt
UPDATED:
Key Details
Property Type Single Family Home
Sub Type Single Family Residence
Listing Status Active
Purchase Type For Sale
Square Footage 4,287 sqft
Price per Sqft $163
Subdivision Strongbow Gate
MLS Listing ID 22056210
Bedrooms 4
Full Baths 3
Half Baths 1
HOA Fees $660/ann
HOA Y/N Yes
Year Built 2012
Tax Year 2024
Lot Size 0.400 Acres
Acres 0.4
Property Sub-Type Single Family Residence
Property Description
Location
State IN
County Hamilton
Rooms
Basement Daylight, Finished
Kitchen Kitchen Updated
Interior
Interior Features Attic Access, Breakfast Bar, Cathedral Ceiling(s), High Ceilings, Tray Ceiling(s), Kitchen Island, Entrance Foyer, Hardwood Floors, Eat-in Kitchen, Pantry, Walk-In Closet(s), Wet Bar
Cooling Central Air
Fireplaces Number 1
Fireplaces Type Gas Log, Great Room
Equipment Security System, Smoke Alarm, Sump Pump w/Backup
Fireplace Y
Appliance Electric Cooktop, Dishwasher, Electric Water Heater, Disposal, MicroHood, Double Oven, Electric Oven, Refrigerator, Water Softener Owned
Exterior
Garage Spaces 3.0
View Y/N true
View Neighborhood, Trees/Woods
Building
Story Two
Foundation Concrete Perimeter
Water Public
Architectural Style Traditional
Structure Type Brick,Cement Siding
New Construction false
Schools
Elementary Schools Geist Elementary School
Middle Schools Fall Creek Junior High
High Schools Hamilton Southeastern Hs
School District Hamilton Southeastern Schools
Others
HOA Fee Include Association Home Owners,Entrance Common,Insurance,Maintenance
Ownership Mandatory Fee
Virtual Tour https://bit.ly/10238Wicklow







