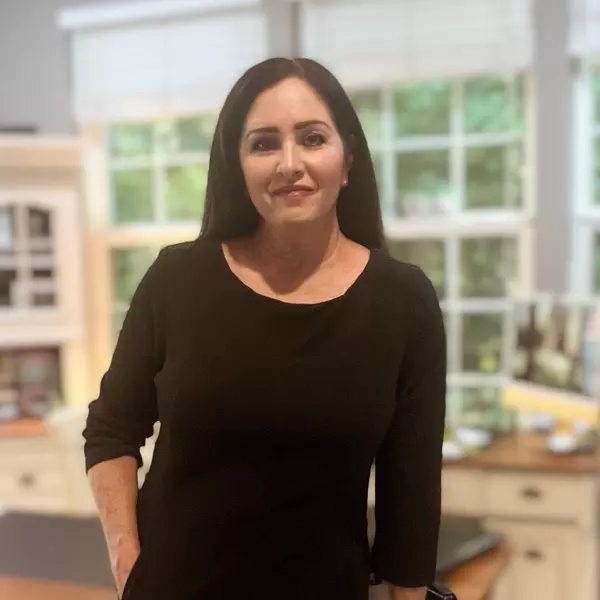
11050 Long Lake LN Fishers, IN 46037
4 Beds
3 Baths
2,478 SqFt
UPDATED:
Key Details
Property Type Single Family Home
Sub Type Single Family Residence
Listing Status Active
Purchase Type For Sale
Square Footage 2,478 sqft
Price per Sqft $131
Subdivision Sumerlin Trails At Hoosier Woods
MLS Listing ID 22064239
Bedrooms 4
Full Baths 2
Half Baths 1
HOA Fees $190/Semi-Annually
HOA Y/N Yes
Year Built 2006
Tax Year 2024
Lot Size 6,534 Sqft
Acres 0.15
Property Sub-Type Single Family Residence
Property Description
Location
State IN
County Hamilton
Interior
Interior Features Kitchen Island, Walk-In Closet(s)
Heating Forced Air
Cooling Central Air
Fireplaces Number 1
Fireplaces Type Living Room
Fireplace Y
Appliance Dishwasher, Microwave, Electric Oven
Exterior
Garage Spaces 2.0
View Y/N true
View Neighborhood, Water
Building
Story Two
Foundation Slab
Water Public
Architectural Style Traditional
Structure Type Stone,Vinyl With Stone
New Construction false
Schools
School District Hamilton Southeastern Schools
Others
HOA Fee Include Entrance Common,Insurance,Maintenance,Management
Ownership Mandatory Fee







