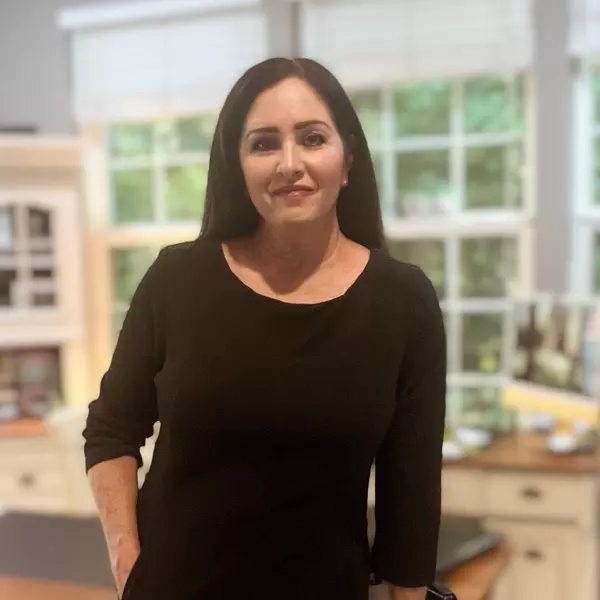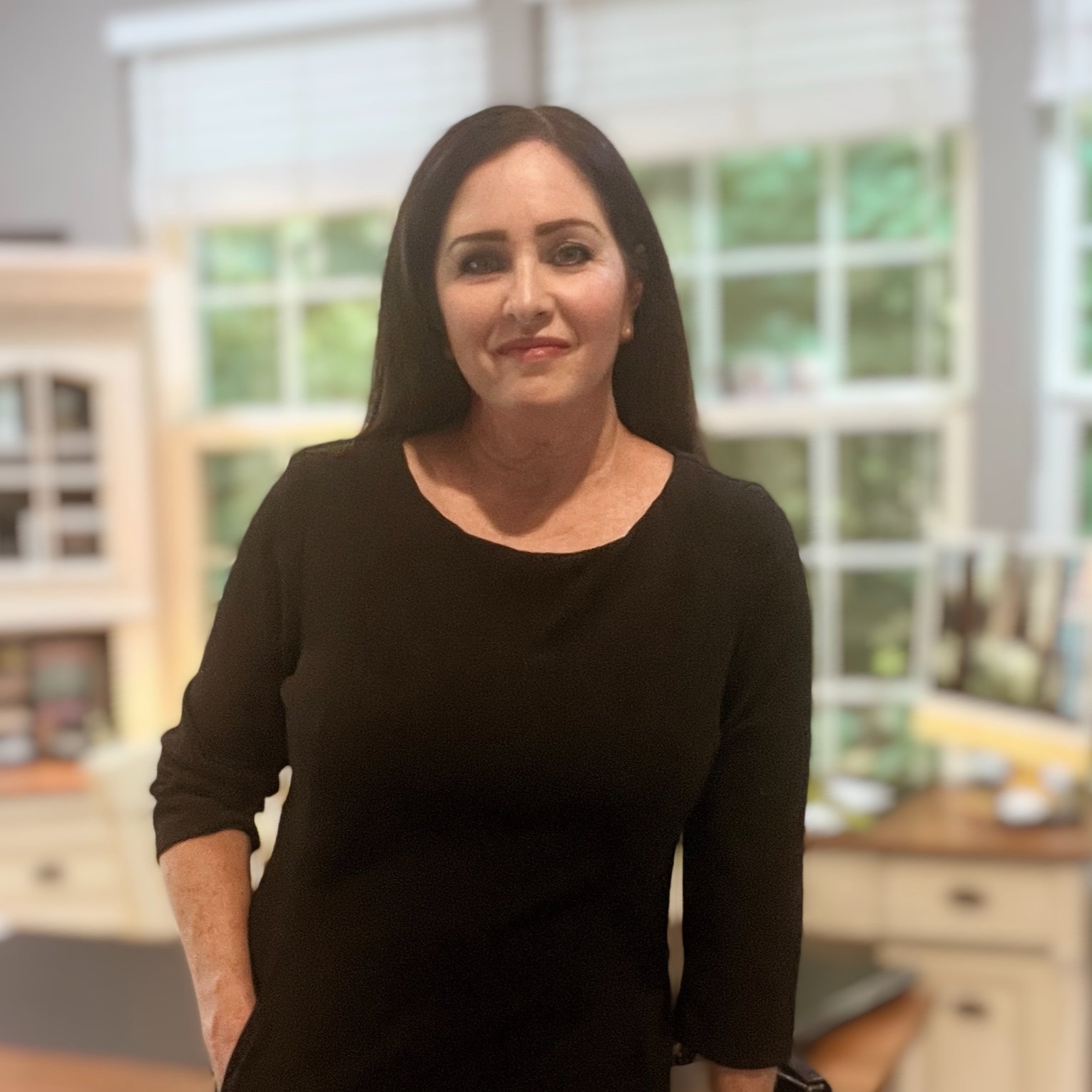
8733 N County Road 575 East Mooreland, IN 47360
3 Beds
3 Baths
2,800 SqFt
UPDATED:
Key Details
Property Type Single Family Home
Sub Type Single Family Residence
Listing Status Active
Purchase Type For Sale
Square Footage 2,800 sqft
Price per Sqft $301
Subdivision No Subdivision
MLS Listing ID 22063411
Bedrooms 3
Full Baths 3
HOA Y/N No
Year Built 2017
Tax Year 2024
Lot Size 24.050 Acres
Acres 24.05
Property Sub-Type Single Family Residence
Property Description
Location
State IN
County Henry
Rooms
Basement Partial
Main Level Bedrooms 3
Interior
Interior Features Breakfast Bar, High Ceilings, Entrance Foyer, Walk-In Closet(s), Vaulted Ceiling(s), Kitchen Island, Cathedral Ceiling(s)
Heating Forced Air, Wood Stove
Cooling Central Air
Fireplace N
Appliance Dishwasher, Dryer, Microwave, Electric Oven, Refrigerator, Washer, Water Softener Owned, Wine Cooler
Exterior
Exterior Feature Barn Pole
Garage Spaces 3.0
View Y/N true
View Trees/Woods
Building
Story One
Foundation Concrete Perimeter
Water Private
Architectural Style Log
Structure Type Log
New Construction false
Schools
Elementary Schools Union Elementary School
High Schools Union Junior & High School
School District Union School Corporation







