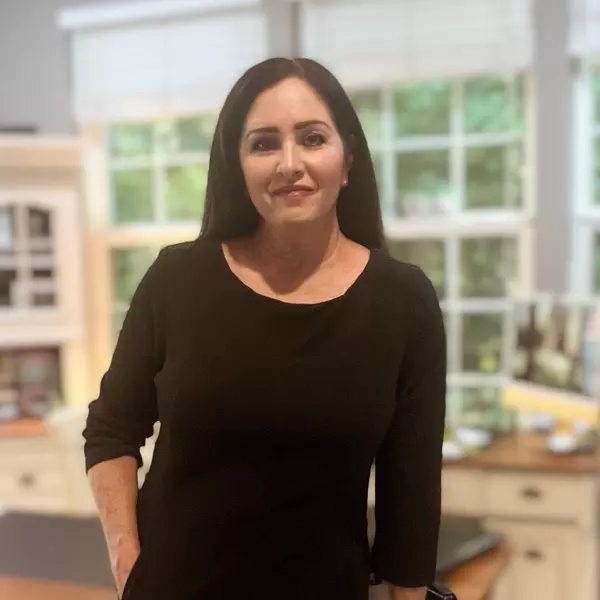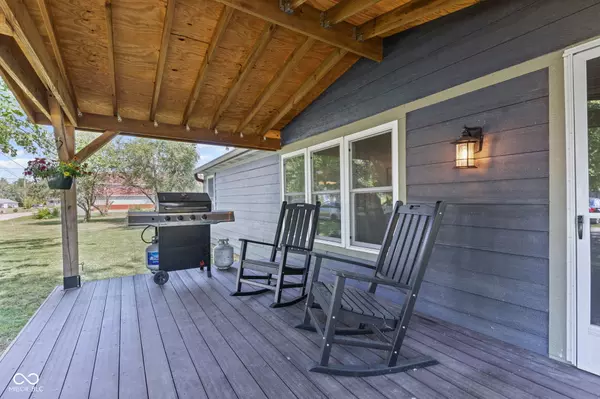
201 Walnut ST Advance, IN 46102
2 Beds
2 Baths
1,056 SqFt
UPDATED:
Key Details
Property Type Manufactured Home
Sub Type Manufactured Home
Listing Status Active
Purchase Type For Sale
Square Footage 1,056 sqft
Price per Sqft $179
Subdivision No Subdivision
MLS Listing ID 22061824
Bedrooms 2
Full Baths 2
HOA Y/N No
Year Built 2017
Tax Year 2024
Lot Size 0.450 Acres
Acres 0.45
Property Sub-Type Manufactured Home
Property Description
Location
State IN
County Boone
Rooms
Main Level Bedrooms 2
Kitchen Kitchen Some Updates
Interior
Interior Features Smart Thermostat
Heating Forced Air, Propane
Cooling Central Air
Equipment Fuel Tank(s)
Fireplace Y
Appliance Dishwasher, Dryer, Disposal, Microwave, Electric Oven, Propane Water Heater, Refrigerator, Washer
Exterior
View Y/N false
Building
Story One
Foundation Crawl Space
Water Public
Architectural Style Modular
Structure Type Vinyl Siding
New Construction false
Schools
School District Western Boone Co Com Sch Dist
Others
Virtual Tour https://listings.indianaskypics.com/sites/nxqgoee/unbranded







