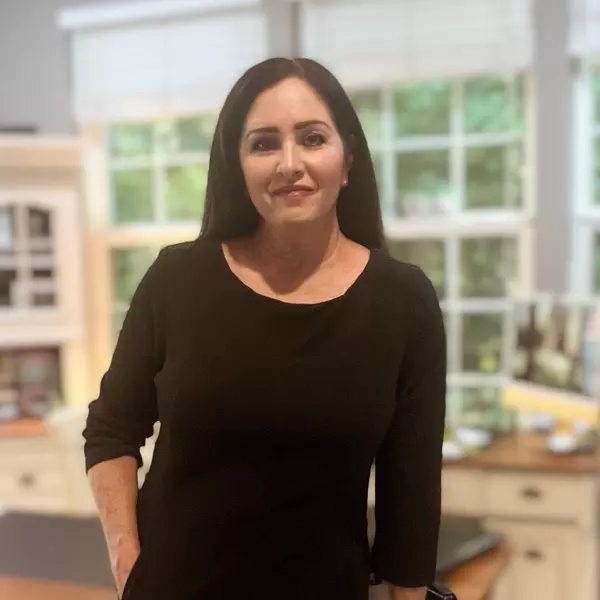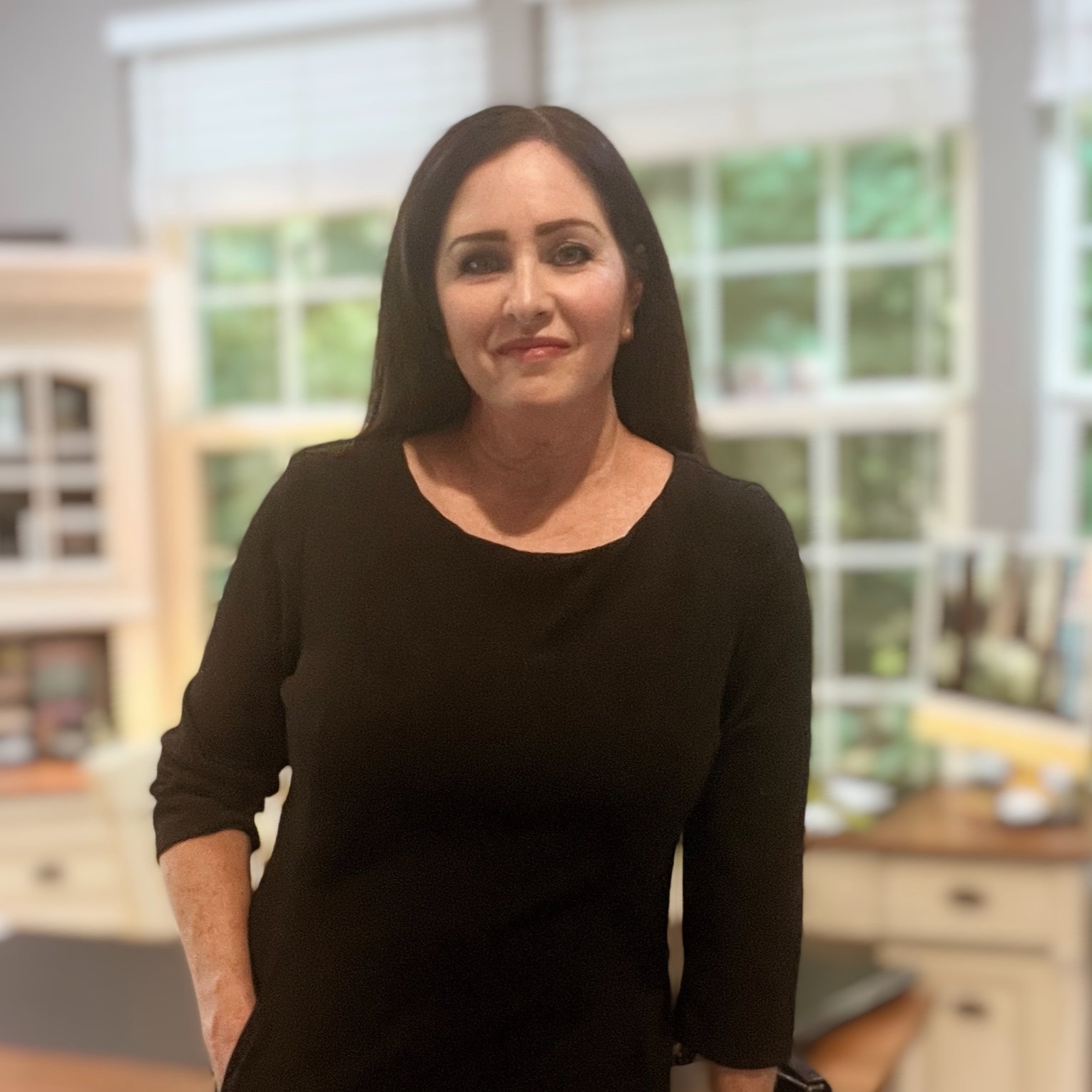
6910 Bonny DR Indianapolis, IN 46221
4 Beds
3 Baths
2,550 SqFt
UPDATED:
Key Details
Property Type Single Family Home
Sub Type Single Family Residence
Listing Status Active
Purchase Type For Sale
Square Footage 2,550 sqft
Price per Sqft $137
Subdivision No Subdivision
MLS Listing ID 22061881
Bedrooms 4
Full Baths 2
Half Baths 1
HOA Y/N No
Year Built 1968
Tax Year 2024
Lot Size 0.440 Acres
Acres 0.44
Property Sub-Type Single Family Residence
Property Description
Location
State IN
County Marion
Rooms
Basement Exterior Entry, Finished
Main Level Bedrooms 1
Interior
Interior Features Attic Access
Heating Forced Air
Cooling Central Air
Fireplaces Number 2
Fireplaces Type Electric
Fireplace Y
Appliance Microwave, Electric Oven, Refrigerator, Wine Cooler
Exterior
Garage Spaces 2.0
Building
Story Tri-Level
Foundation Concrete Perimeter, Block
Water Public
Architectural Style Split Level
Structure Type Brick
New Construction false
Schools
Middle Schools Decatur Middle School
School District Msd Decatur Township







