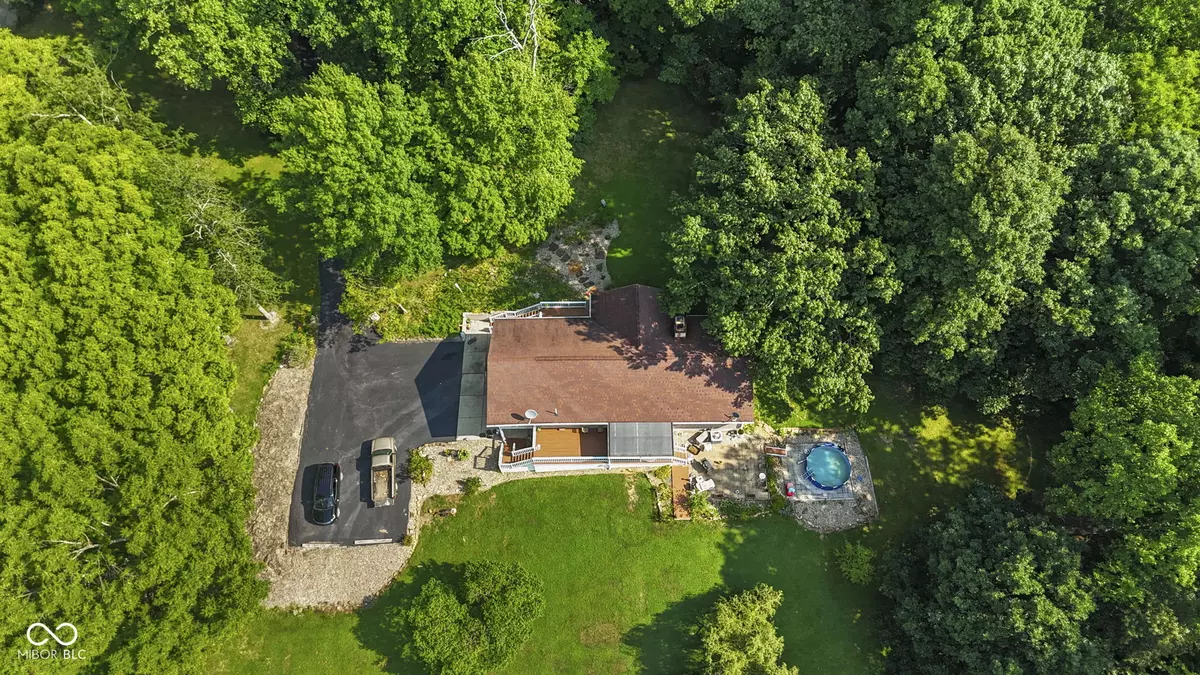7556 W County Road 350 S Greencastle, IN 46135
3 Beds
2 Baths
3,432 SqFt
UPDATED:
Key Details
Property Type Single Family Home
Sub Type Single Family Residence
Listing Status Active
Purchase Type For Sale
Square Footage 3,432 sqft
Price per Sqft $160
Subdivision No Subdivision
MLS Listing ID 22058024
Bedrooms 3
Full Baths 2
HOA Y/N No
Year Built 1982
Tax Year 2024
Lot Size 17.200 Acres
Acres 17.2
Property Sub-Type Single Family Residence
Property Description
Location
State IN
County Putnam
Rooms
Basement Finished, Full, Storage Space, Walk-Out Access
Main Level Bedrooms 3
Interior
Interior Features Paddle Fan, Hardwood Floors, Hi-Speed Internet Availbl, Pantry, Supplemental Storage, Walk-In Closet(s)
Heating Heat Pump
Cooling Central Air
Fireplaces Number 1
Fireplaces Type Gas Log, Living Room
Equipment Smoke Alarm
Fireplace Y
Appliance Electric Cooktop, Dishwasher, Dryer, Electric Water Heater, Microwave, Electric Oven, Refrigerator, Free-Standing Freezer, Washer, Water Softener Owned
Exterior
Exterior Feature Balcony, Barn Mini, Barn Pole, Storage Shed
Garage Spaces 2.0
View Y/N true
View Pasture, Pool, Rural, Trees/Woods
Building
Story One
Foundation Block, Full
Water Private
Architectural Style Ranch
Structure Type Brick
New Construction false
Schools
Middle Schools Greencastle Middle School
High Schools Greencastle Senior High School
School District Greencastle Community School Corp






