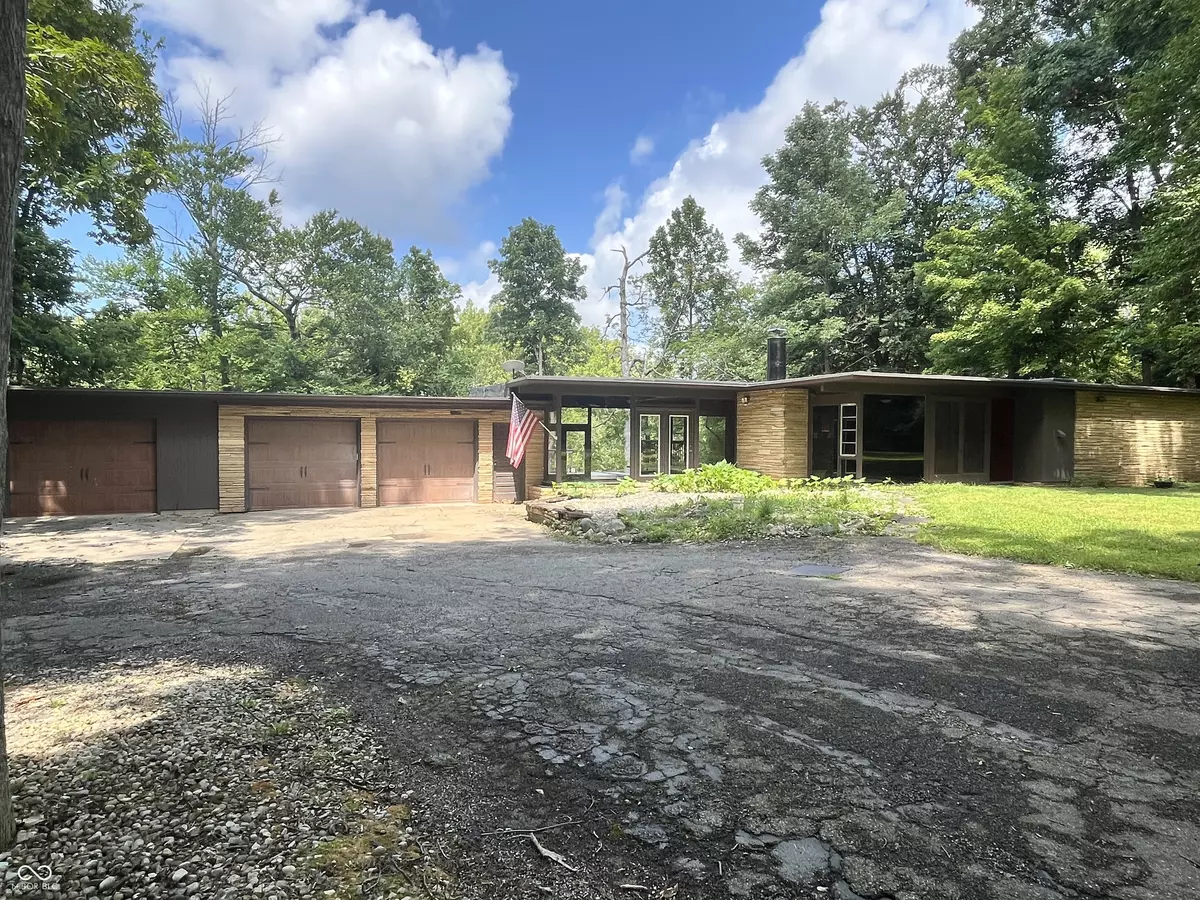
5051 Us 31 N Franklin, IN 46131
4 Beds
3 Baths
2,112 SqFt
UPDATED:
Key Details
Property Type Single Family Home
Sub Type Single Family Residence
Listing Status Active
Purchase Type For Sale
Square Footage 2,112 sqft
Price per Sqft $201
Subdivision No Subdivision
MLS Listing ID 22057831
Bedrooms 4
Full Baths 3
HOA Y/N No
Year Built 1969
Tax Year 2024
Lot Size 4.240 Acres
Acres 4.24
Property Sub-Type Single Family Residence
Property Description
Location
State IN
County Johnson
Rooms
Basement Finished
Main Level Bedrooms 3
Kitchen Kitchen Updated
Interior
Interior Features High Ceilings, Entrance Foyer, Pantry, Walk-In Closet(s)
Heating Natural Gas
Cooling Central Air
Fireplaces Number 1
Fireplaces Type Dining Room
Equipment Generator, Smoke Alarm, Sump Pump
Fireplace Y
Appliance Dishwasher, Dryer, Microwave, Refrigerator, Washer
Exterior
Exterior Feature Fire Pit
Garage Spaces 3.0
View Y/N true
View Creek/Stream, Trees/Woods
Building
Story One
Foundation Block
Water Private
Architectural Style Contemporary
Structure Type Stone
New Construction false
Schools
Elementary Schools East Side Elementary School
Middle Schools Edinburgh Comm Middle School
High Schools Edinburgh Community High School
School District Edinburgh Community School Corp







