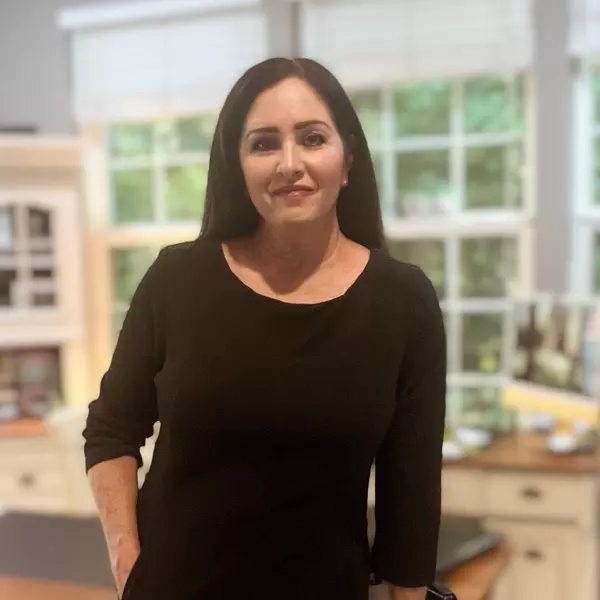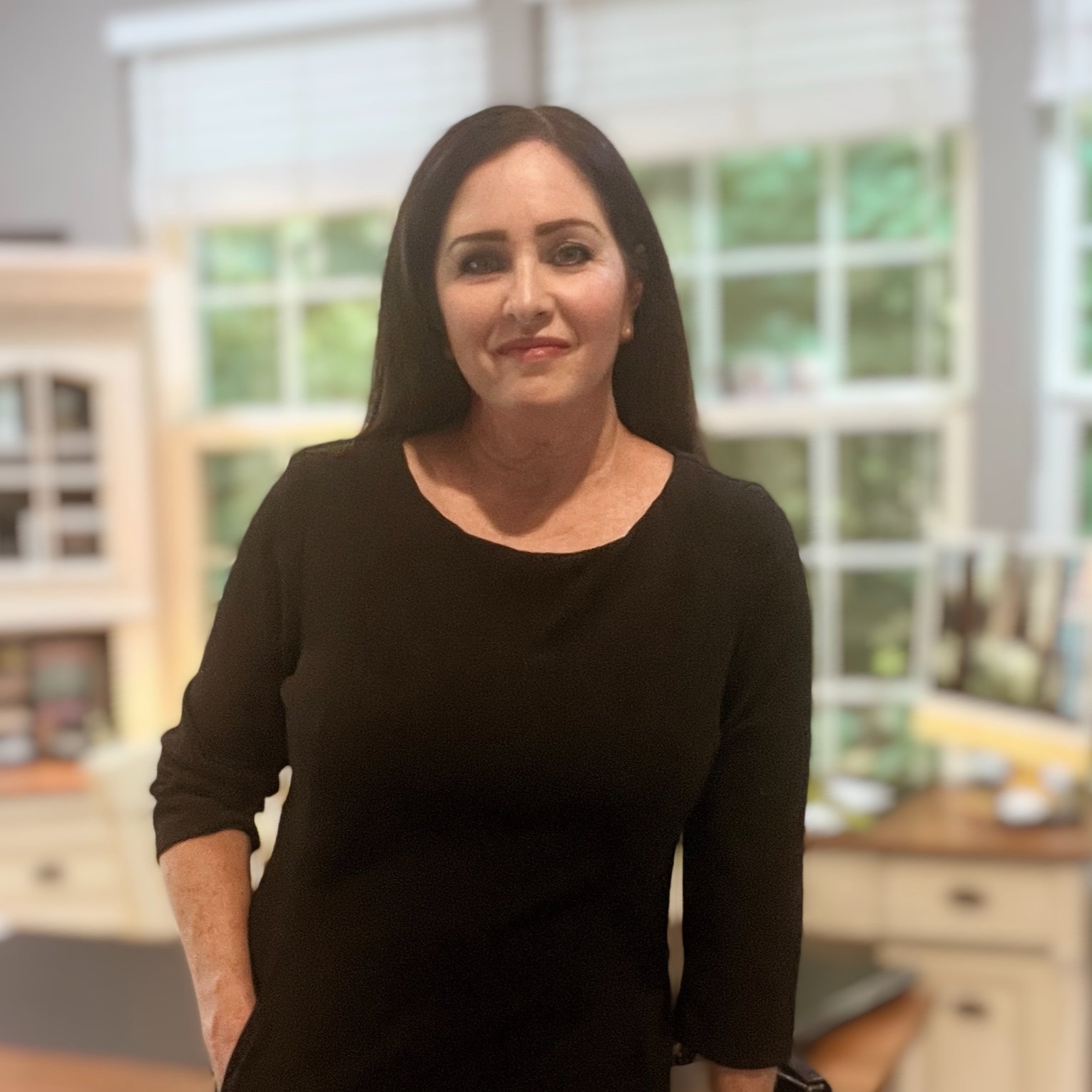
936 W 375 N Greenfield, IN 46140
3 Beds
2 Baths
2,166 SqFt
UPDATED:
Key Details
Property Type Single Family Home
Sub Type Single Family Residence
Listing Status Active
Purchase Type For Sale
Square Footage 2,166 sqft
Price per Sqft $415
Subdivision No Subdivision
MLS Listing ID 22052796
Bedrooms 3
Full Baths 2
HOA Y/N No
Year Built 1950
Tax Year 2024
Lot Size 21.950 Acres
Acres 21.95
Property Sub-Type Single Family Residence
Property Description
Location
State IN
County Hancock
Rooms
Basement Egress Window(s), Finished
Kitchen Kitchen Updated
Interior
Interior Features Attic Access, Breakfast Bar, Built-in Features, Vaulted Ceiling(s), Kitchen Island, Paddle Fan, Hardwood Floors, Hi-Speed Internet Availbl, Pantry, Walk-In Closet(s), WoodWorkStain/Painted
Heating Geothermal
Cooling Central Air
Equipment Satellite Dish, Sump Pump
Fireplace Y
Appliance Gas Cooktop, Dishwasher, Dryer, Electric Water Heater, Disposal, Microwave, Oven, Electric Oven, Refrigerator
Exterior
Exterior Feature Storage, Fire Pit, Playset, Storage Shed
Garage Spaces 2.0
Utilities Available Cable Available, Electricity Connected, Septic System
Building
Story Tri-Level
Foundation Block, Divided
Water Well, Private
Architectural Style Split Level
Structure Type Cement Siding
New Construction false
Schools
Middle Schools Greenfield Central Junior High Sch
High Schools Greenfield-Central High School
School District Greenfield-Central Com Schools
Others
Virtual Tour https://youtu.be/2CYvnZ49kSI







