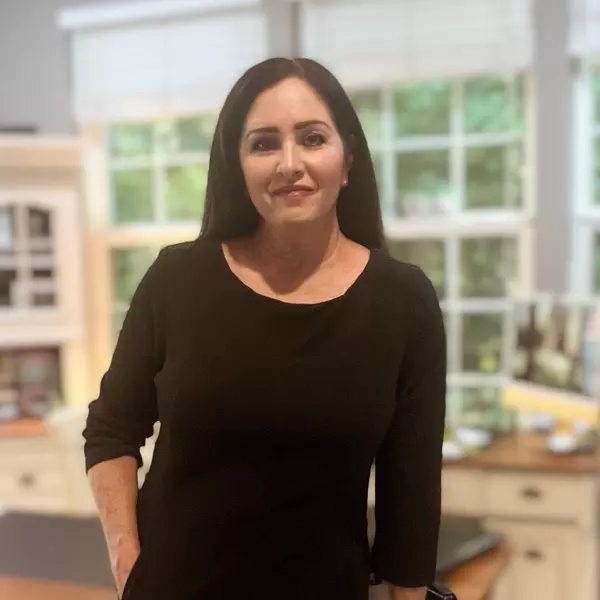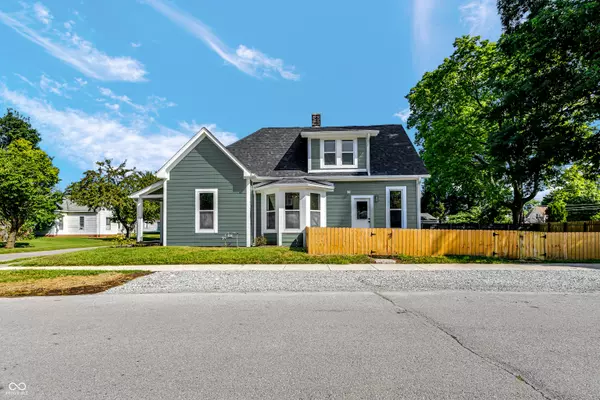
1098 S 11th ST Noblesville, IN 46060
4 Beds
3 Baths
3,156 SqFt
UPDATED:
Key Details
Property Type Single Family Home
Sub Type Single Family Residence
Listing Status Active
Purchase Type For Sale
Square Footage 3,156 sqft
Price per Sqft $139
Subdivision J R Christian
MLS Listing ID 22056829
Bedrooms 4
Full Baths 3
HOA Y/N No
Year Built 1900
Tax Year 2024
Lot Size 6,098 Sqft
Acres 0.14
Property Sub-Type Single Family Residence
Property Description
Location
State IN
County Hamilton
Rooms
Basement Cellar
Main Level Bedrooms 3
Kitchen Kitchen Updated
Interior
Interior Features High Ceilings, Hi-Speed Internet Availbl, In-Law Arrangement, Eat-in Kitchen
Heating Zoned, Forced Air, Natural Gas
Cooling Central Air, Dual
Fireplace Y
Appliance Dishwasher, Disposal, Gas Water Heater, MicroHood, Microwave, Gas Oven, Refrigerator
Exterior
Utilities Available Electricity Connected, Natural Gas Connected, Sewer Connected, Water Connected
View Y/N false
Building
Story One and One Half
Foundation Cellar
Water Public
Architectural Style Craftsman
Structure Type Wood Siding
New Construction false
Schools
School District Noblesville Schools
Others
Virtual Tour https://www.tourfactory.com/idxr3221388







