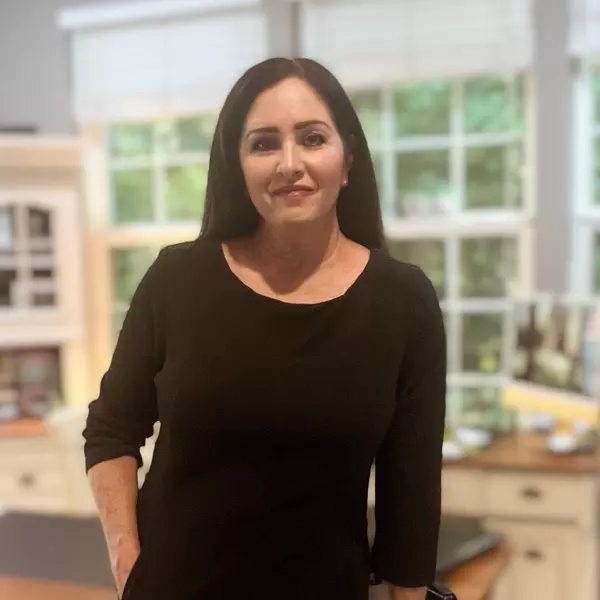
10389 Blue Ribbon BLVD Fishers, IN 46040
4 Beds
3 Baths
4,271 SqFt
UPDATED:
Key Details
Property Type Single Family Home
Sub Type Single Family Residence
Listing Status Active
Purchase Type For Sale
Square Footage 4,271 sqft
Price per Sqft $129
Subdivision Steeplechase
MLS Listing ID 22055062
Bedrooms 4
Full Baths 2
Half Baths 1
HOA Fees $475/Semi-Annually
HOA Y/N Yes
Year Built 2020
Tax Year 2024
Lot Size 10,890 Sqft
Acres 0.25
Property Sub-Type Single Family Residence
Property Description
Location
State IN
County Hamilton
Rooms
Basement Ceiling - 9+ feet, Egress Window(s)
Interior
Interior Features High Ceilings, Tray Ceiling(s), Walk-In Closet(s), WoodWorkStain/Painted, Bath Sinks Double Main, Entrance Foyer, Hi-Speed Internet Availbl, Kitchen Island, Pantry, Smart Thermostat
Heating Forced Air, Natural Gas
Cooling Central Air
Fireplaces Number 1
Fireplaces Type Family Room, Gas Log, Gas Starter
Equipment Smoke Alarm, Sump Pump w/Backup
Fireplace Y
Appliance Gas Cooktop, Dishwasher, Dryer, Electric Water Heater, Disposal, Microwave, Double Oven, Refrigerator, Washer
Exterior
Exterior Feature Smart Lock(s)
Garage Spaces 3.0
Utilities Available Cable Available, Natural Gas Connected
Building
Story Two
Foundation Poured Concrete, Partial
Water Public
Architectural Style Traditional
Structure Type Brick,Vinyl Siding
New Construction false
Schools
Elementary Schools Southeastern Elementary School
Middle Schools Hamilton Se Int And Jr High Sch
High Schools Hamilton Southeastern Hs
School District Hamilton Southeastern Schools
Others
HOA Fee Include Association Home Owners,Entrance Common,Maintenance
Ownership Mandatory Fee
Virtual Tour https://www.distinctiveimagedesigns.com/kammeyer/10389-blueribbon2.html







