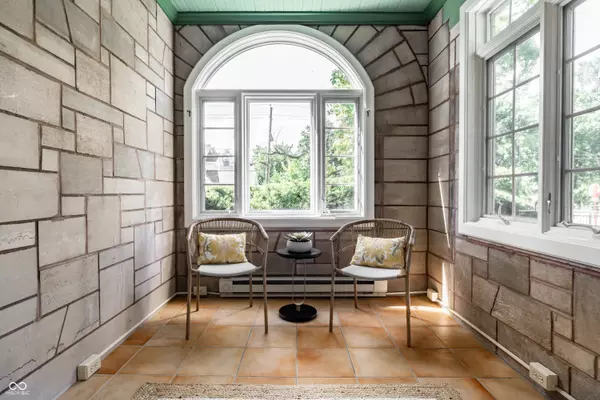5801 Central AVE Indianapolis, IN 46220
5 Beds
5 Baths
4,688 SqFt
UPDATED:
Key Details
Property Type Single Family Home
Sub Type Single Family Residence
Listing Status Active
Purchase Type For Sale
Square Footage 4,688 sqft
Price per Sqft $309
Subdivision No Subdivision
MLS Listing ID 22050014
Bedrooms 5
Full Baths 4
Half Baths 1
HOA Y/N No
Year Built 1927
Tax Year 2024
Lot Size 10,454 Sqft
Acres 0.24
Property Sub-Type Single Family Residence
Property Description
Location
State IN
County Marion
Rooms
Basement Partially Finished, Storage Space
Kitchen Kitchen Updated
Interior
Interior Features Breakfast Bar, Vaulted Ceiling(s), Walk-In Closet(s)
Heating Baseboard, Forced Air, Natural Gas, Hot Water, Radiant
Cooling Central Air, Dual
Fireplaces Number 3
Fireplaces Type Basement, Family Room, Living Room
Equipment Smoke Alarm, Sump Pump
Fireplace Y
Appliance Wine Cooler, Bar Fridge, Double Oven, Refrigerator, Washer, Dryer, Dishwasher, Range Hood
Exterior
Garage Spaces 2.0
Utilities Available Cable Available, Electricity Connected, Natural Gas Connected, Sewer Connected, Water Connected
View Y/N false
Building
Story Two
Foundation Block, Crawl Space
Water Public
Architectural Style Tudor
Structure Type Brick,Stone
New Construction false
Schools
Elementary Schools Center For Inquiry School 84
School District Indianapolis Public Schools






