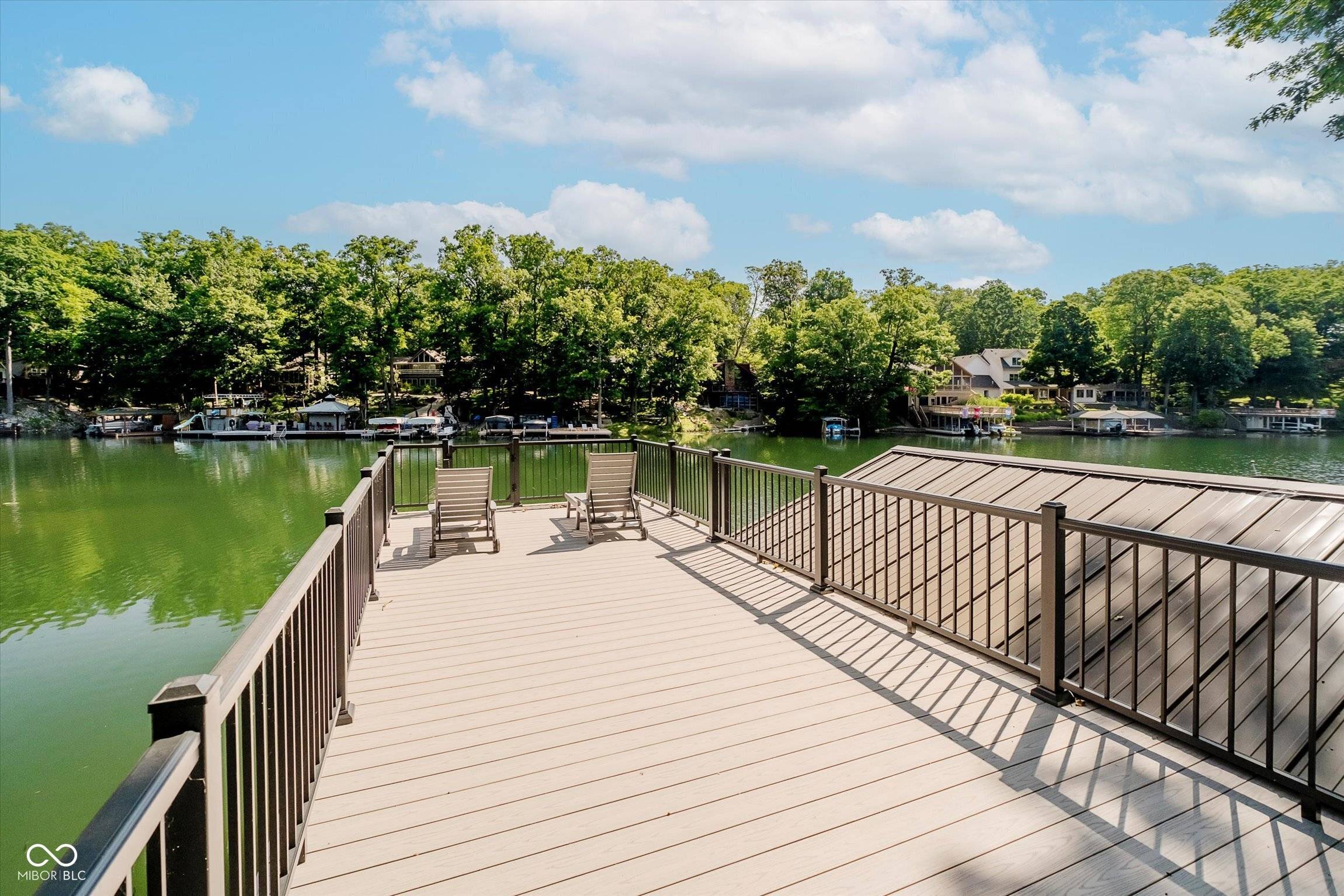6492 Osprey DR Nineveh, IN 46164
4 Beds
2 Baths
1,680 SqFt
UPDATED:
Key Details
Property Type Single Family Home
Sub Type Single Family Residence
Listing Status Active
Purchase Type For Sale
Square Footage 1,680 sqft
Price per Sqft $654
Subdivision Sweetwater Lake
MLS Listing ID 22043593
Bedrooms 4
Full Baths 2
HOA Fees $35/mo
HOA Y/N Yes
Year Built 1975
Tax Year 2024
Lot Size 0.280 Acres
Acres 0.28
Property Sub-Type Single Family Residence
Property Description
Location
State IN
County Brown
Rooms
Basement Full
Main Level Bedrooms 4
Interior
Interior Features Walk-in Closet(s), Eat-in Kitchen
Heating Forced Air, Natural Gas
Fireplaces Number 1
Fireplaces Type Family Room, Woodburning Fireplce
Equipment Not Applicable
Fireplace Y
Appliance Dishwasher, Kitchen Exhaust, Gas Oven, Refrigerator, Gas Water Heater
Exterior
Garage Spaces 2.0
View Y/N true
View Lake
Building
Story One
Foundation Block
Water Municipal/City
Architectural Style Ranch
Structure Type Wood
New Construction false
Schools
School District Brown County School Corporation
Others
HOA Fee Include Clubhouse
Ownership Mandatory Fee
Virtual Tour https://view.rcfinepix.com/6492-Osprey-Dr/idx






