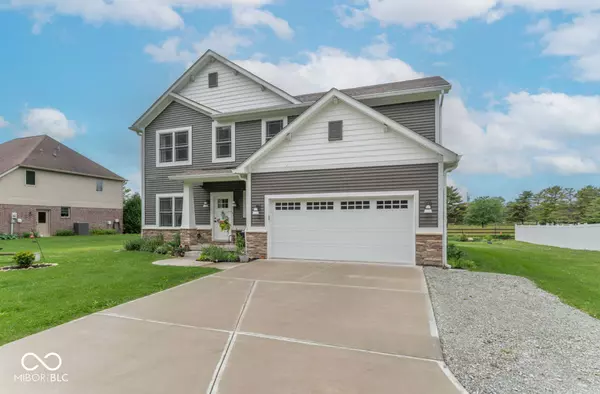
1417 Layton RD Anderson, IN 46011
4 Beds
3 Baths
2,506 SqFt
UPDATED:
Key Details
Property Type Single Family Home
Sub Type Single Family Residence
Listing Status Active
Purchase Type For Sale
Square Footage 2,506 sqft
Price per Sqft $149
Subdivision Stony Creek
MLS Listing ID 22035628
Bedrooms 4
Full Baths 2
Half Baths 1
HOA Y/N No
Year Built 2023
Tax Year 2024
Lot Size 0.360 Acres
Acres 0.36
Property Sub-Type Single Family Residence
Property Description
Location
State IN
County Madison
Interior
Interior Features Attic Access, Bath Sinks Double Main, High Ceilings, Kitchen Island, Entrance Foyer, Paddle Fan, Hi-Speed Internet Availbl, Eat-in Kitchen, Pantry, Smart Thermostat, Storage, Walk-In Closet(s)
Heating Forced Air, Natural Gas
Cooling Central Air
Equipment Smoke Alarm
Fireplace Y
Appliance Dishwasher, Electric Water Heater, Disposal, MicroHood, Gas Oven, Refrigerator, Water Heater, Water Softener Owned, Microwave, Washer, Dryer
Exterior
Garage Spaces 2.0
Utilities Available Cable Available, Natural Gas Connected
View Y/N true
View Rural
Building
Story Two
Foundation Block
Water Private
Architectural Style Craftsman
Structure Type Vinyl With Stone,Stone
New Construction false
Schools
Elementary Schools Lapel Elementary School
Middle Schools Lapel Middle School
High Schools Lapel Sr High School
School District Frankton-Lapel Community Schools







