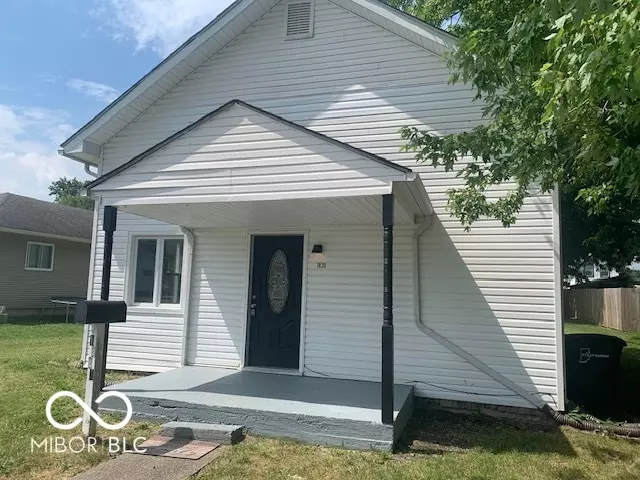
1820 S M ST Elwood, IN 46036
3 Beds
1 Bath
1,012 SqFt
UPDATED:
Key Details
Property Type Single Family Home
Sub Type Single Family Residence
Listing Status Active
Purchase Type For Sale
Square Footage 1,012 sqft
Price per Sqft $135
Subdivision No Subdivision
MLS Listing ID 22040097
Bedrooms 3
Full Baths 1
HOA Y/N No
Year Built 1890
Tax Year 2024
Lot Size 6,969 Sqft
Acres 0.16
Property Sub-Type Single Family Residence
Property Description
Location
State IN
County Madison
Rooms
Main Level Bedrooms 3
Kitchen Kitchen Updated
Interior
Interior Features Hardwood Floors, Hi-Speed Internet Availbl
Heating Forced Air
Cooling Central Air
Fireplace Y
Appliance Gas Cooktop, Dryer, Disposal, Refrigerator, Washer
Exterior
Exterior Feature Barn Mini
Building
Story One
Foundation Block
Water Public
Architectural Style Bungalow
Structure Type Vinyl Siding
New Construction false
Schools
School District Elwood Community School Corp







