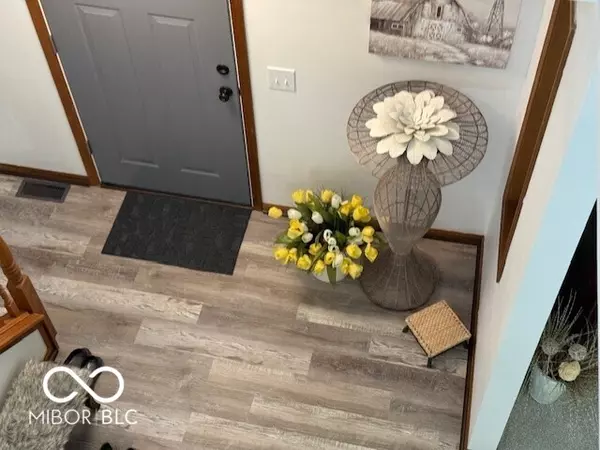4600 S Tahoe TRL Crawfordsville, IN 47933
3 Beds
3 Baths
3,360 SqFt
UPDATED:
Key Details
Property Type Single Family Home
Sub Type Single Family Residence
Listing Status Active
Purchase Type For Sale
Square Footage 3,360 sqft
Price per Sqft $118
Subdivision Lake Holiday
MLS Listing ID 22039298
Bedrooms 3
Full Baths 2
Half Baths 1
HOA Fees $450/ann
HOA Y/N Yes
Year Built 1996
Tax Year 2024
Lot Size 1.370 Acres
Acres 1.37
Property Sub-Type Single Family Residence
Property Description
Location
State IN
County Montgomery
Rooms
Main Level Bedrooms 1
Kitchen Kitchen Updated
Interior
Interior Features Breakfast Bar, Entrance Foyer, Paddle Fan
Heating Forced Air, Propane
Cooling Central Air
Fireplace N
Appliance Dishwasher, Dryer, Electric Water Heater, MicroHood, Electric Oven, Refrigerator, Washer, Water Softener Rented
Exterior
Exterior Feature Storage
Garage Spaces 2.0
Building
Story Two, One and One Half
Foundation Crawl Space
Water Private
Architectural Style Cape Cod, Modular
Structure Type Vinyl Siding
New Construction false
Schools
Middle Schools Southmont Jr High School
High Schools Southmont Sr High School
School District South Montgomery Com Sch Corp
Others
Ownership Mandatory Fee






