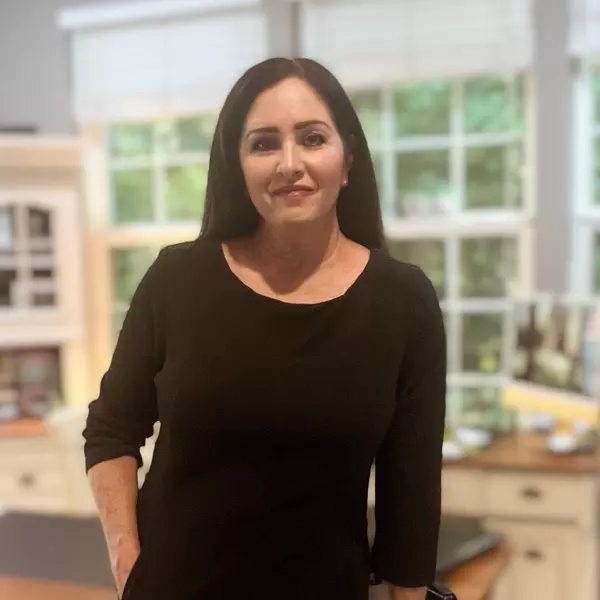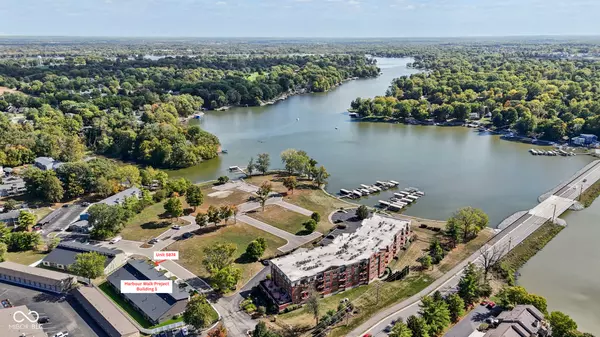
5874 Harbour Town DR Noblesville, IN 46062
3 Beds
3 Baths
2,043 SqFt
UPDATED:
Key Details
Property Type Townhouse
Sub Type Townhouse
Listing Status Active
Purchase Type For Sale
Square Footage 2,043 sqft
Price per Sqft $259
Subdivision Harbourwalk Club
MLS Listing ID 22022170
Bedrooms 3
Full Baths 2
Half Baths 1
HOA Fees $325/mo
HOA Y/N Yes
Year Built 2025
Tax Year 2024
Property Sub-Type Townhouse
Property Description
Location
State IN
County Hamilton
Rooms
Main Level Bedrooms 1
Kitchen Kitchen Updated
Interior
Interior Features Attic Access, Bath Sinks Double Main, Vaulted Ceiling(s), Kitchen Island, Entrance Foyer, Hi-Speed Internet Availbl, Eat-in Kitchen, Wired for Data, Smart Thermostat, Walk-In Closet(s)
Cooling Central Air, Dual, High Efficiency (SEER 16 +)
Fireplaces Number 1
Fireplaces Type Gas Log, Living Room
Equipment Smoke Alarm
Fireplace Y
Appliance Dishwasher, ENERGY STAR Qualified Appliances, Disposal, Gas Water Heater, MicroHood, Gas Oven, Tankless Water Heater
Exterior
Exterior Feature Sprinkler System
Garage Spaces 2.0
Utilities Available Cable Available, Electricity Connected, Natural Gas Connected, Sewer Connected, Water Connected
View Y/N true
Building
Story One and One Half
Foundation Slab
Water Public
Architectural Style Craftsman, Contemporary, Ranch
Structure Type Cement Siding,Stone
New Construction true
Schools
Elementary Schools Hinkle Creek Elementary School
Middle Schools Noblesville West Middle School
High Schools Noblesville High School
School District Noblesville Schools
Others
HOA Fee Include Association Home Owners,Entrance Private,Insurance,Irrigation,Lawncare,Maintenance Grounds,Maintenance Structure,Maintenance,Management,Snow Removal,Trash
Ownership Horizontal Prop Regime
Virtual Tour https://listings.indianaskypics.com/videos/0199c92d-158e-73ba-9ffa-0cd7b40763ae







