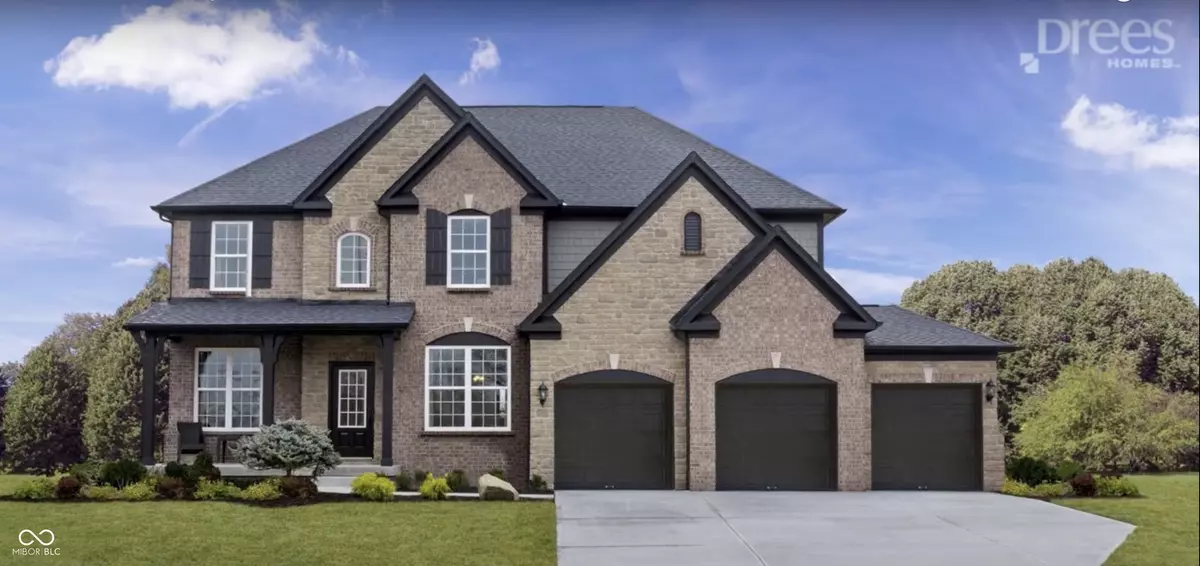1452 E Greyhound PASS Carmel, IN 46032
4 Beds
4 Baths
4,245 SqFt
UPDATED:
02/04/2025 03:48 PM
Key Details
Property Type Single Family Home
Sub Type Single Family Residence
Listing Status Active
Purchase Type For Sale
Square Footage 4,245 sqft
Price per Sqft $193
Subdivision No Subdivision
MLS Listing ID 22016932
Bedrooms 4
Full Baths 3
Half Baths 1
HOA Y/N No
Year Built 2025
Tax Year 2023
Lot Size 0.700 Acres
Acres 0.7
Property Description
Location
State IN
County Hamilton
Rooms
Basement Ceiling - 9+ feet, Unfinished
Interior
Interior Features Center Island, Eat-in Kitchen, Pantry
Heating Forced Air, Gas
Cooling Central Electric
Fireplaces Number 1
Fireplaces Type Family Room
Fireplace Y
Appliance Gas Cooktop, Dishwasher, Microwave, Oven, Double Oven
Exterior
Garage Spaces 3.0
Building
Story Two
Foundation Concrete Perimeter
Water Municipal/City
Architectural Style TraditonalAmerican
Structure Type Brick,Cement Siding,Stone
New Construction true
Schools
Middle Schools Westfield Middle School
High Schools Westfield High School
School District Westfield-Washington Schools


