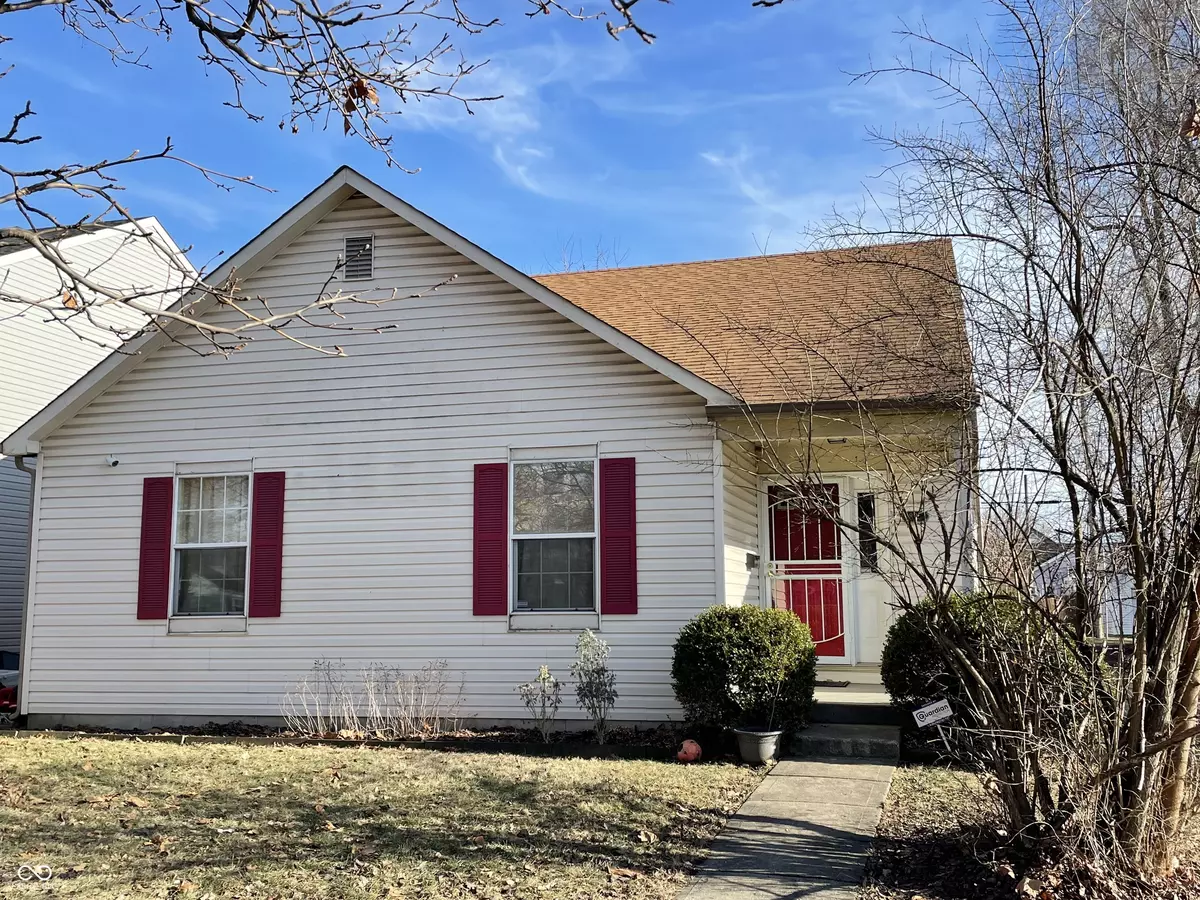825 Birch AVE Indianapolis, IN 46221
4 Beds
2 Baths
2,352 SqFt
UPDATED:
02/03/2025 02:15 PM
Key Details
Property Type Single Family Home
Sub Type Single Family Residence
Listing Status Active
Purchase Type For Sale
Square Footage 2,352 sqft
Price per Sqft $78
Subdivision Mcartys
MLS Listing ID 22020197
Bedrooms 4
Full Baths 2
HOA Y/N No
Year Built 1999
Tax Year 2023
Lot Size 6,098 Sqft
Acres 0.14
Property Description
Location
State IN
County Marion
Rooms
Basement Egress Window(s), Full
Main Level Bedrooms 4
Kitchen Kitchen Some Updates
Interior
Interior Features Attic Access, Cathedral Ceiling(s), Vaulted Ceiling(s), Entrance Foyer, Paddle Fan, Hi-Speed Internet Availbl, In-Law Arrangement, Eat-in Kitchen, Pantry, Windows Thermal
Heating Electric, Forced Air, Heat Pump
Cooling Central Electric, Heat Pump
Equipment Security Alarm Monitored, Security Alarm Paid, Smoke Alarm, Sump Pump
Fireplace Y
Appliance Dryer, Electric Water Heater, Microwave, Electric Oven, Range Hood, Refrigerator, Washer
Exterior
Garage Spaces 2.0
Utilities Available Cable Available, Cable Connected, Electricity Connected, Gas Nearby, Gas, Sewer Connected, Water Connected
Building
Story One
Foundation Concrete Perimeter
Water Municipal/City
Architectural Style TraditonalAmerican
Structure Type Vinyl Siding
New Construction false
Schools
School District Indianapolis Public Schools






