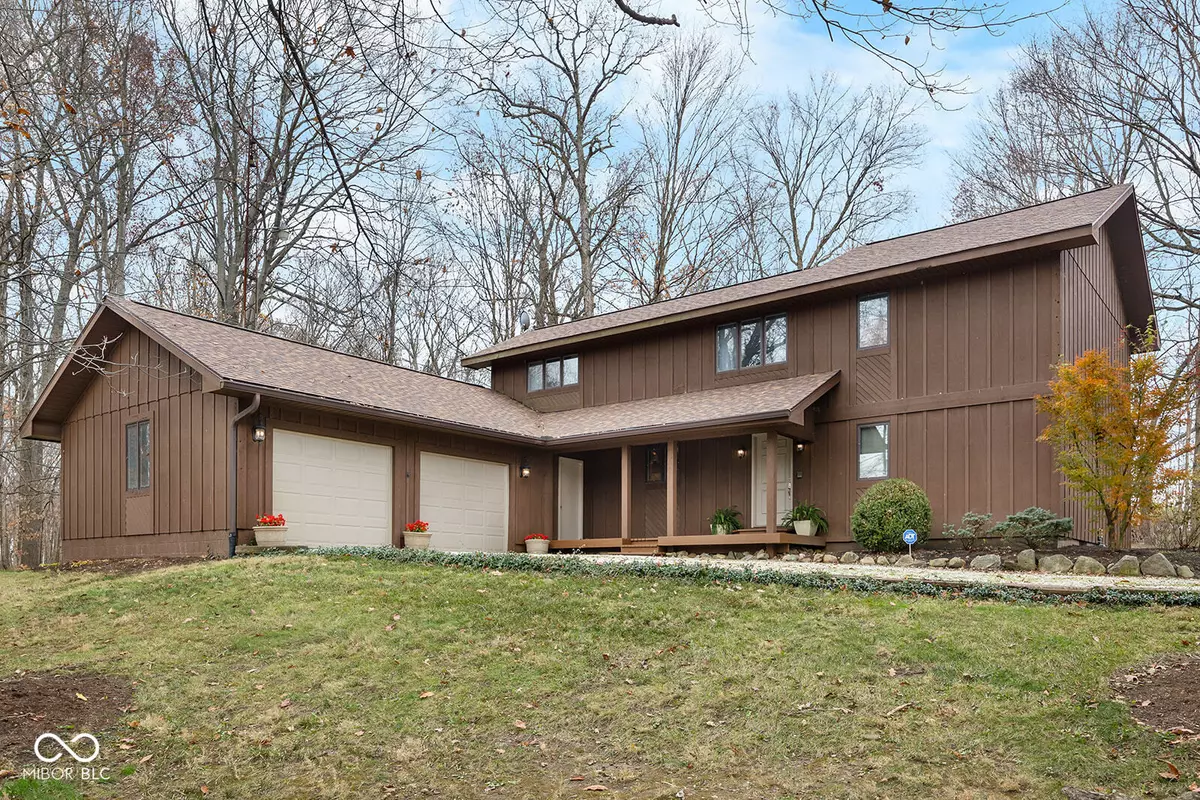403 E Division RD Veedersburg, IN 47987
3 Beds
3 Baths
3,340 SqFt
UPDATED:
02/14/2025 11:48 AM
Key Details
Property Type Single Family Home
Sub Type Single Family Residence
Listing Status Pending
Purchase Type For Sale
Square Footage 3,340 sqft
Price per Sqft $152
Subdivision No Subdivision
MLS Listing ID 22019027
Bedrooms 3
Full Baths 2
Half Baths 1
Year Built 1983
Tax Year 2023
Lot Size 11.290 Acres
Acres 11.29
Property Sub-Type Single Family Residence
Property Description
Location
State IN
County Fountain
Rooms
Basement Full, Walk Out
Main Level Bedrooms 1
Interior
Interior Features Breakfast Bar, Vaulted Ceiling(s), Center Island, Paddle Fan, Eat-in Kitchen, Skylight(s), Walk-in Closet(s)
Heating Forced Air, Gas
Cooling Central Electric
Fireplaces Number 1
Fireplaces Type Living Room
Fireplace Y
Appliance Dishwasher, Dryer, Disposal, Gas Water Heater, Microwave, Electric Oven, Refrigerator, Washer, Water Softener Owned
Exterior
Exterior Feature Barn Mini, Basketball Court, Out Building With Utilities
Garage Spaces 4.0
Building
Story Two
Foundation Concrete Perimeter
Water Private Well
Architectural Style Rustic
Structure Type Wood
New Construction false
Schools
Elementary Schools Southeast Fountain Elementary
High Schools Fountain Central High School
School District Southeast Fountain School Corp






