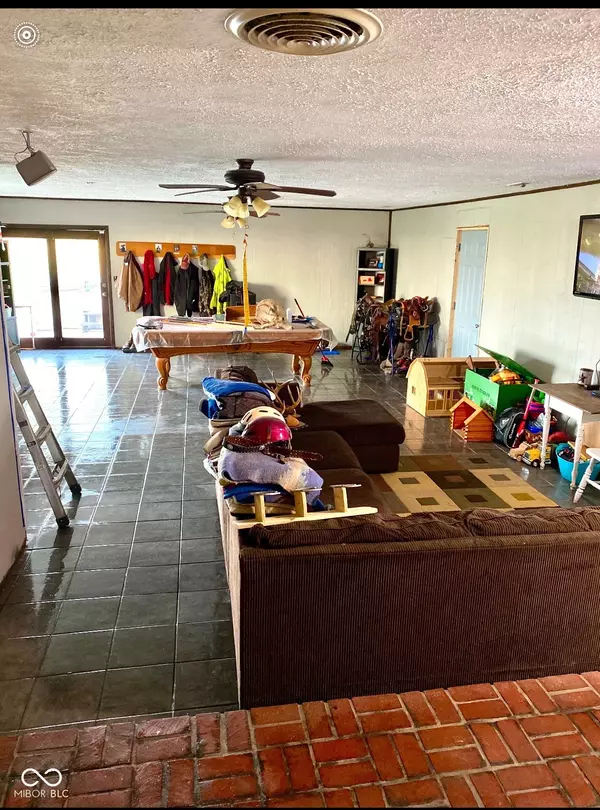5606 S 900 E New Ross, IN 47968
3 Beds
2 Baths
3,664 SqFt
UPDATED:
01/30/2025 10:42 PM
Key Details
Property Type Single Family Home
Sub Type Single Family Residence
Listing Status Pending
Purchase Type For Sale
Square Footage 3,664 sqft
Price per Sqft $92
Subdivision No Subdivision
MLS Listing ID 22019286
Bedrooms 3
Full Baths 2
HOA Y/N No
Year Built 1900
Tax Year 2023
Lot Size 5.190 Acres
Acres 5.19
Property Sub-Type Single Family Residence
Property Description
Location
State IN
County Montgomery
Rooms
Main Level Bedrooms 1
Kitchen Kitchen Country
Interior
Interior Features Walk-in Closet(s)
Heating Forced Air, Heat Pump, Propane, Wood Stove
Cooling Central Electric
Equipment Smoke Alarm
Fireplace N
Appliance Dishwasher, Electric Water Heater, Disposal, Laundry Connection in Unit, Microwave, Electric Oven, Refrigerator, Water Softener Rented
Exterior
Exterior Feature Barn Pole, Barn Storage
Garage Spaces 2.0
Utilities Available Septic System, Well
Building
Story One and One Half
Foundation Block
Water Private Well
Architectural Style TraditonalAmerican
Structure Type Vinyl Siding
New Construction false
Schools
Elementary Schools Walnut Elementary School
Middle Schools Southmont Jr High School
High Schools Southmont Sr High School
School District South Montgomery Com Sch Corp






