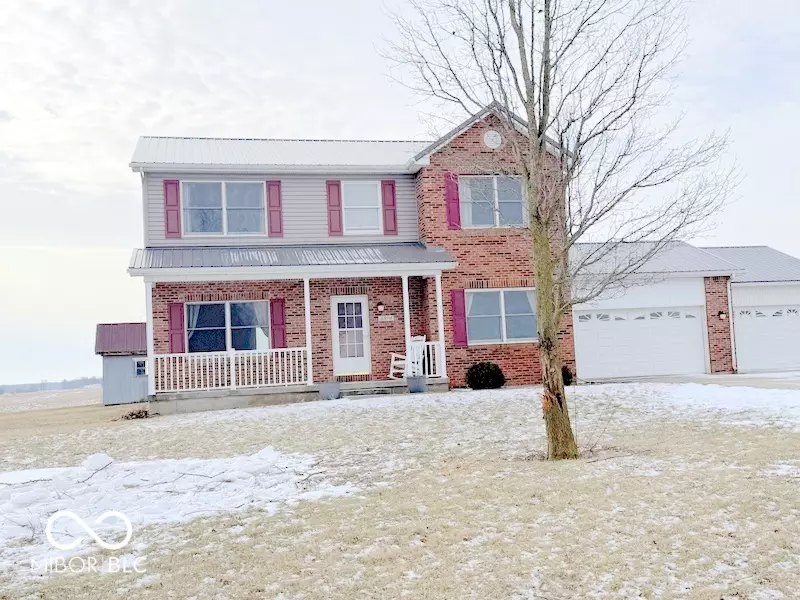2876 W 600 N Hartford City, IN 47348
3 Beds
3 Baths
2,068 SqFt
UPDATED:
01/27/2025 10:18 PM
Key Details
Property Type Single Family Home
Sub Type Single Family Residence
Listing Status Active
Purchase Type For Sale
Square Footage 2,068 sqft
Price per Sqft $169
Subdivision No Subdivision
MLS Listing ID 22019356
Bedrooms 3
Full Baths 2
Half Baths 1
HOA Y/N No
Year Built 2001
Tax Year 2023
Lot Size 1.820 Acres
Acres 1.82
Property Description
Location
State IN
County Blackford
Rooms
Kitchen Kitchen Updated
Interior
Interior Features Attic Access, Breakfast Bar, Entrance Foyer, Pantry, Walk-in Closet(s), Windows Vinyl, Wood Work Painted
Heating Electric, Heat Pump
Cooling Central Electric
Fireplaces Number 1
Fireplaces Type Living Room
Equipment Sump Pump
Fireplace Y
Appliance Dishwasher, Disposal, MicroHood, Electric Oven, Refrigerator, Water Softener Owned
Exterior
Exterior Feature Out Building With Utilities
Garage Spaces 3.0
Utilities Available Electricity Connected, Septic System, Well
Building
Story Two
Foundation Crawl Space
Water Private Well
Architectural Style TraditonalAmerican
Structure Type Vinyl With Brick
New Construction false
Schools
Elementary Schools Montpelier School
High Schools Blackford Jr-Sr High School
School District Blackford County Schools






