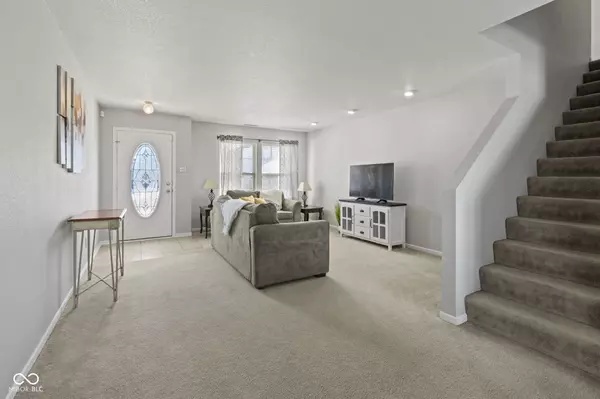10905 Spirit DR Ingalls, IN 46048
3 Beds
3 Baths
1,804 SqFt
UPDATED:
01/29/2025 03:22 PM
Key Details
Property Type Single Family Home
Sub Type Single Family Residence
Listing Status Pending
Purchase Type For Sale
Square Footage 1,804 sqft
Price per Sqft $132
Subdivision Prairie Hollow
MLS Listing ID 22017359
Bedrooms 3
Full Baths 2
Half Baths 1
HOA Fees $215/ann
HOA Y/N Yes
Year Built 2008
Tax Year 2023
Lot Size 4,356 Sqft
Acres 0.1
Property Description
Location
State IN
County Madison
Interior
Interior Features Attic Access, Walk-in Closet(s), Screens Complete, Windows Thermal, Wood Work Painted, Paddle Fan, Hi-Speed Internet Availbl, Pantry
Heating Forced Air, Gas
Cooling Central Electric
Equipment Smoke Alarm
Fireplace N
Appliance Common Laundry, Dishwasher, Disposal, Gas Water Heater, MicroHood, Microwave, Electric Oven, Refrigerator
Exterior
Garage Spaces 2.0
Utilities Available Cable Connected, Gas
Building
Story Two
Foundation Slab
Water Municipal/City
Architectural Style TraditonalAmerican
Structure Type Vinyl Siding
New Construction false
Schools
Elementary Schools Maple Ridge Elementary School
Middle Schools Pendleton Heights Middle School
High Schools Pendleton Heights High School
School District South Madison Com Sch Corp
Others
HOA Fee Include Association Home Owners,Insurance,Maintenance,ParkPlayground,Management,Snow Removal,Walking Trails
Ownership Mandatory Fee






