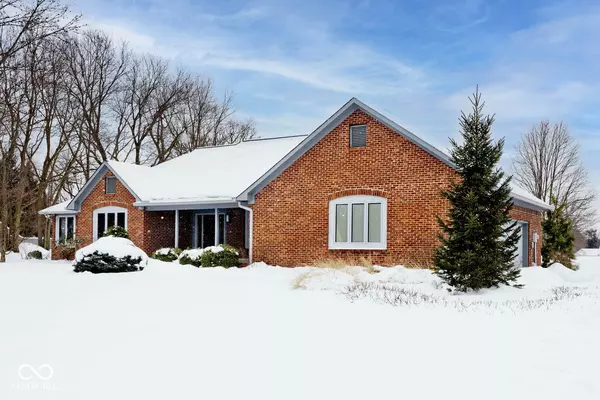7201 Normandy WAY Indianapolis, IN 46278
3 Beds
2 Baths
2,100 SqFt
UPDATED:
01/21/2025 05:43 PM
Key Details
Property Type Single Family Home
Sub Type Single Family Residence
Listing Status Pending
Purchase Type For Sale
Square Footage 2,100 sqft
Price per Sqft $221
Subdivision Normandy Farms
MLS Listing ID 22018035
Bedrooms 3
Full Baths 2
HOA Fees $80/ann
HOA Y/N Yes
Year Built 1986
Tax Year 2024
Lot Size 0.830 Acres
Acres 0.83
Property Description
Location
State IN
County Marion
Rooms
Main Level Bedrooms 3
Interior
Interior Features Attic Pull Down Stairs, Vaulted Ceiling(s), Eat-in Kitchen, Pantry
Heating Gas
Cooling Central Electric
Fireplaces Number 1
Fireplaces Type Gas Log, Great Room
Fireplace Y
Appliance Electric Cooktop, Dishwasher, Dryer, Gas Water Heater, Microwave, Oven, Refrigerator, Washer
Exterior
Garage Spaces 2.0
Building
Story One
Foundation Block
Water Municipal/City
Architectural Style Ranch
Structure Type Brick
New Construction false
Schools
School District Msd Pike Township
Others
Ownership Voluntary Fee






