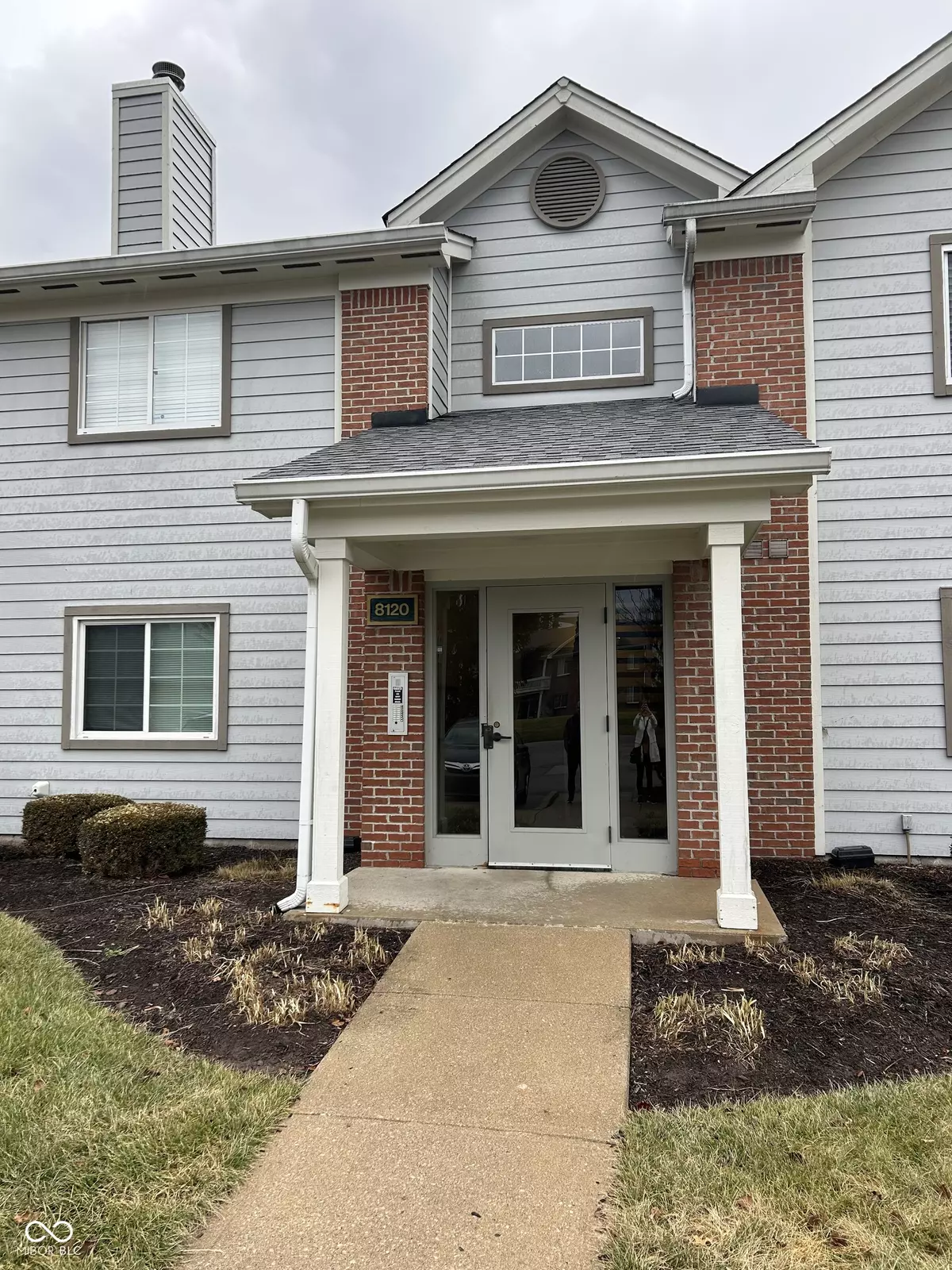8120 Glenwillow LN #103 Indianapolis, IN 46278
2 Beds
2 Baths
1,072 SqFt
UPDATED:
12/29/2024 10:14 PM
Key Details
Property Type Condo
Sub Type Condominium
Listing Status Active
Purchase Type For Sale
Square Footage 1,072 sqft
Price per Sqft $177
Subdivision Hidden Creek
MLS Listing ID 22016045
Bedrooms 2
Full Baths 2
HOA Fees $234/mo
HOA Y/N Yes
Year Built 1993
Tax Year 2023
Property Description
Location
State IN
County Marion
Rooms
Main Level Bedrooms 2
Kitchen Kitchen Galley, Kitchen Some Updates
Interior
Interior Features Breakfast Bar, Storage
Heating Electric, Forced Air
Cooling Central Electric
Fireplace N
Appliance Dishwasher, Dryer, Disposal, Laundry Connection in Unit, Microwave, Electric Oven, Range Hood, Refrigerator, Washer
Exterior
Exterior Feature Basketball Court, Clubhouse, Tennis Court(s), Other
Garage Spaces 1.0
Building
Story One
Foundation Slab
Water Municipal/City
Architectural Style TraditonalAmerican
Structure Type Other
New Construction false
Schools
High Schools Pike High School
School District Msd Pike Township
Others
HOA Fee Include Clubhouse,Exercise Room,Maintenance,Management,Tennis Court(s)
Ownership Horizontal Prop Regime






